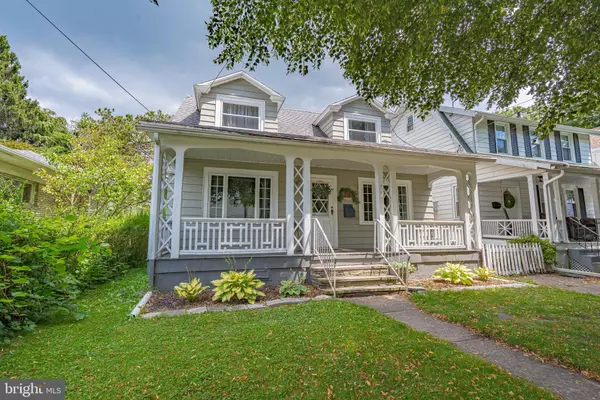For more information regarding the value of a property, please contact us for a free consultation.
Key Details
Sold Price $175,000
Property Type Single Family Home
Sub Type Detached
Listing Status Sold
Purchase Type For Sale
Square Footage 1,208 sqft
Price per Sqft $144
Subdivision None Available
MLS Listing ID PALU2001174
Sold Date 10/20/23
Style Cape Cod,Cottage,Craftsman
Bedrooms 2
Full Baths 1
HOA Y/N N
Abv Grd Liv Area 1,208
Originating Board BRIGHT
Year Built 1925
Annual Tax Amount $2,178
Tax Year 2021
Lot Size 8,712 Sqft
Acres 0.2
Property Description
Charming Kingston Boro home on a lovely tree lined street! This beautiful home features 2 nicely sized bedrooms and 1 full bath. You are welcomed right away by the lovely covered porch. First floor offers a spacious kitchen with lots of cabinets and counter space and an extra large sink. Access to yard from kitchen is accented with small covered porch. Separate dining room with large window. Family room and living room offer plenty of space and are are connected - living room could also be a flex space and possibly converted into a 3rd bedroom or office. Several newer windows on first floor. Full bath has been fully remodeled in recent years. The primary bedroom upstairs has a roomy walk in closet! Second bedroom also a nice size - both rooms cheery and bright. Backyard is flat and ready for you to make it yours. Basement has bilco doors. Reasonable taxes and economical gas heat. Amazing location - close to the Ave, parks, and recreation areas. Easy access for commuting. Don't miss out on this great opportunity, make your appointment today!
Location
State PA
County Luzerne
Area Kingston Boro (13734)
Zoning R1
Rooms
Other Rooms Living Room, Dining Room, Bedroom 2, Kitchen, Family Room, Bedroom 1, Bathroom 1
Basement Drainage System, Outside Entrance, Poured Concrete, Water Proofing System
Interior
Interior Features Built-Ins, Flat, Formal/Separate Dining Room, Tub Shower, Walk-in Closet(s), Wood Floors
Hot Water Natural Gas
Heating Radiator
Cooling Window Unit(s), Wall Unit
Flooring Ceramic Tile, Laminate Plank, Laminated, Wood
Equipment Washer, Dryer, Refrigerator, Disposal, Microwave
Fireplace N
Appliance Washer, Dryer, Refrigerator, Disposal, Microwave
Heat Source Natural Gas
Exterior
Garage Spaces 1.0
Waterfront N
Water Access N
Roof Type Shingle
Accessibility None
Parking Type Driveway
Total Parking Spaces 1
Garage N
Building
Story 2
Foundation Block
Sewer Public Sewer
Water Public
Architectural Style Cape Cod, Cottage, Craftsman
Level or Stories 2
Additional Building Above Grade, Below Grade
Structure Type Dry Wall,High,Plaster Walls
New Construction N
Schools
School District Wyoming Valley West
Others
Pets Allowed Y
Senior Community No
Tax ID 34-G9SE3-017-025-000
Ownership Fee Simple
SqFt Source Assessor
Acceptable Financing Cash, Conventional, FHA
Listing Terms Cash, Conventional, FHA
Financing Cash,Conventional,FHA
Special Listing Condition Standard
Pets Description No Pet Restrictions
Read Less Info
Want to know what your home might be worth? Contact us for a FREE valuation!

Our team is ready to help you sell your home for the highest possible price ASAP

Bought with Non Member • Non Subscribing Office
GET MORE INFORMATION





