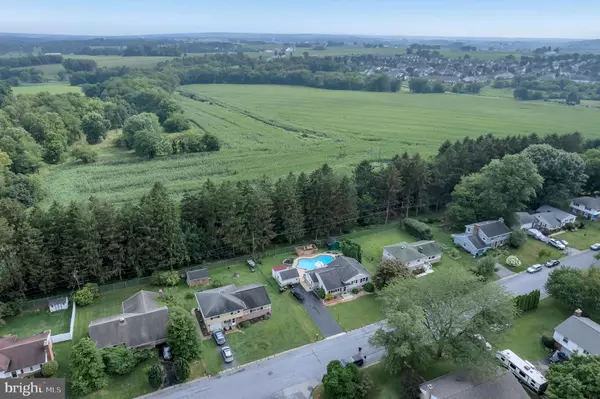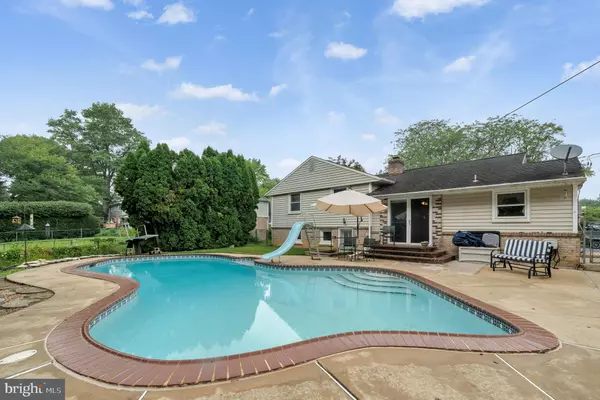For more information regarding the value of a property, please contact us for a free consultation.
Key Details
Sold Price $307,000
Property Type Single Family Home
Sub Type Detached
Listing Status Sold
Purchase Type For Sale
Square Footage 1,833 sqft
Price per Sqft $167
Subdivision Wilshire Hills
MLS Listing ID PALA2032642
Sold Date 09/22/23
Style Split Level
Bedrooms 4
Full Baths 1
Half Baths 1
HOA Y/N N
Abv Grd Liv Area 1,293
Originating Board BRIGHT
Year Built 1959
Annual Tax Amount $3,317
Tax Year 2022
Lot Size 0.260 Acres
Acres 0.26
Lot Dimensions 0.00 x 0.00
Property Description
Tucked away in Wilshire Hills within the Penn Manor school district, this home offers ample room and potential for the next owner. Enjoy the inground pool with a fenced-in yard, surrounded by a large patio and deck. The yard backs up against a vast wooded field where deer and wildlife roam. The living room is bright and cozy with a grand window and a gas fireplace, and opens to the dining room, ideal for hosting guests. The kitchen features a convenient breakfast bar and plenty of cabinet space. The walkout lower level is finished and has its own private entrance, making it perfect for an in-law suite or a creative studio. It also has a family room with another gas fireplace for extra warmth. You will never run out of storage with two big sheds and tons of space in the basement which runs the full length of the house. The heating is efficient natural gas. The home is close to shopping, dining, and major highways, but still provides a peaceful retreat from the city. Reach out to schedule a private tour today!
Location
State PA
County Lancaster
Area Manor Twp (10541)
Zoning RESIDENTIAL
Rooms
Basement Fully Finished, Outside Entrance, Interior Access, Walkout Stairs
Interior
Interior Features Breakfast Area, Dining Area, Family Room Off Kitchen, Tub Shower
Hot Water Natural Gas
Heating Baseboard - Hot Water
Cooling Other
Flooring Hardwood, Vinyl, Luxury Vinyl Plank
Fireplaces Number 2
Fireplaces Type Gas/Propane
Equipment Refrigerator, Dishwasher, Stove, Washer, Dryer
Fireplace Y
Appliance Refrigerator, Dishwasher, Stove, Washer, Dryer
Heat Source Natural Gas
Exterior
Exterior Feature Patio(s), Deck(s)
Garage Spaces 6.0
Fence Fully
Pool In Ground, Concrete
Waterfront N
Water Access N
Roof Type Shingle
Accessibility None
Porch Patio(s), Deck(s)
Parking Type Driveway
Total Parking Spaces 6
Garage N
Building
Lot Description Backs to Trees, Level, Poolside, Private, Rear Yard, SideYard(s), Front Yard
Story 1
Foundation Permanent
Sewer Public Sewer
Water Public
Architectural Style Split Level
Level or Stories 1
Additional Building Above Grade, Below Grade
New Construction N
Schools
High Schools Penn Manor
School District Penn Manor
Others
Senior Community No
Tax ID 410-56878-0-0000
Ownership Fee Simple
SqFt Source Assessor
Acceptable Financing Cash, Conventional, FHA, VA
Listing Terms Cash, Conventional, FHA, VA
Financing Cash,Conventional,FHA,VA
Special Listing Condition Standard
Read Less Info
Want to know what your home might be worth? Contact us for a FREE valuation!

Our team is ready to help you sell your home for the highest possible price ASAP

Bought with Adam Reimers • Coldwell Banker Realty
GET MORE INFORMATION





