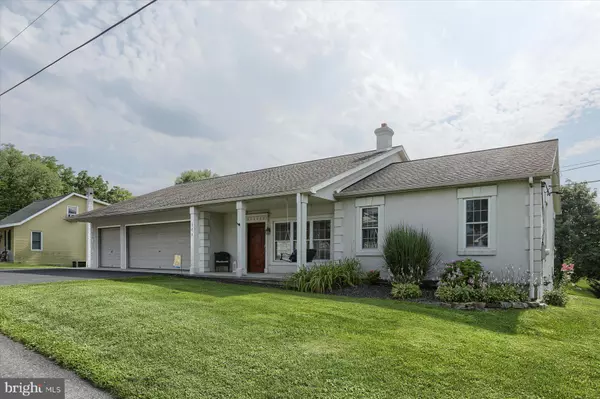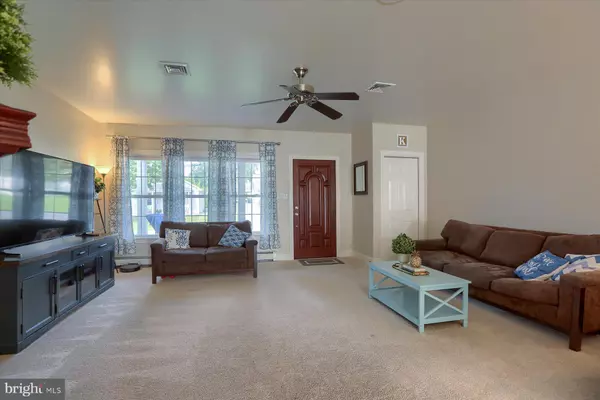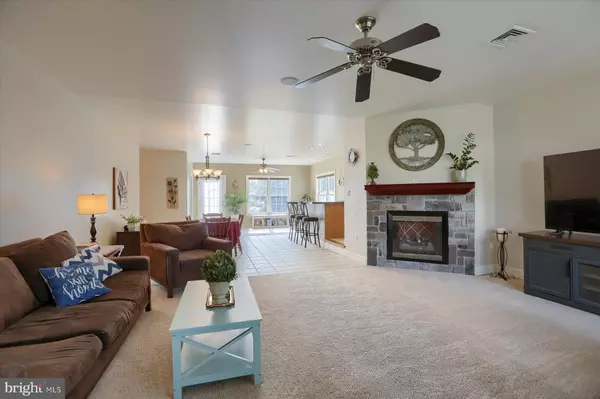For more information regarding the value of a property, please contact us for a free consultation.
Key Details
Sold Price $330,000
Property Type Single Family Home
Sub Type Detached
Listing Status Sold
Purchase Type For Sale
Square Footage 2,079 sqft
Price per Sqft $158
Subdivision None Available
MLS Listing ID PADA2025306
Sold Date 09/12/23
Style Ranch/Rambler
Bedrooms 3
Full Baths 2
Half Baths 2
HOA Y/N N
Abv Grd Liv Area 2,079
Originating Board BRIGHT
Year Built 1939
Annual Tax Amount $2,997
Tax Year 2022
Lot Size 0.420 Acres
Acres 0.42
Property Description
This stunning property boasts a perfect blend of modern elegance and classic charm. Step inside this beautifully maintained home and be greeted by abundant natural light. The open floor plan creates an ideal space for family gatherings and entertaining. The large kitchen has a center-work island, desk space and breakfast bar. You will enjoy having the over-sized laundry on the main floor which doubles as a mud-room with an entrance from the garage. With 3 bedrooms, 2 full and 2 half bathrooms, this residence provides ample room. The owner's suite features a luxurious bath, where you will find a walk-in tiled shower with frameless glass and an 8x8 walk-in closet. Step outside for expanded entertaining, featuring stamped concrete and a new, metal roof, gazebo. The spacious yard offers lots of play area for kids and pets and other activities like gardening. The paved basketball court will be sure to add to any entertaining you do! Conveniently located near shopping, dining, and major highways, making daily commuting a breeze. Don't miss the opportunity to own this gem.
Location
State PA
County Dauphin
Area Lower Paxton Twp (14035)
Zoning RESIDENTIAL
Rooms
Other Rooms Living Room, Dining Room, Primary Bedroom, Sitting Room, Bedroom 2, Bedroom 3, Kitchen, Laundry, Other, Primary Bathroom, Full Bath, Half Bath
Basement Partial, Outside Entrance, Interior Access, Walkout Stairs
Main Level Bedrooms 3
Interior
Interior Features Breakfast Area, Ceiling Fan(s), Entry Level Bedroom, Floor Plan - Open, Kitchen - Island, Pantry, Recessed Lighting, Soaking Tub, Tub Shower, Walk-in Closet(s)
Hot Water Electric
Heating Baseboard - Hot Water
Cooling Central A/C
Flooring Ceramic Tile, Carpet
Fireplaces Number 1
Fireplaces Type Gas/Propane
Equipment Dishwasher, Exhaust Fan, Oven/Range - Electric
Fireplace Y
Appliance Dishwasher, Exhaust Fan, Oven/Range - Electric
Heat Source Oil
Laundry Main Floor
Exterior
Exterior Feature Patio(s), Porch(es)
Garage Garage - Front Entry, Garage Door Opener, Inside Access
Garage Spaces 11.0
Waterfront N
Water Access N
Roof Type Asphalt,Fiberglass
Accessibility None
Porch Patio(s), Porch(es)
Parking Type Driveway, Attached Garage
Attached Garage 3
Total Parking Spaces 11
Garage Y
Building
Story 1
Foundation Block
Sewer Public Sewer
Water Well
Architectural Style Ranch/Rambler
Level or Stories 1
Additional Building Above Grade, Below Grade
Structure Type Dry Wall
New Construction N
Schools
Elementary Schools Paxtonia
Middle Schools Central Dauphin
High Schools Central Dauphin
School District Central Dauphin
Others
Senior Community No
Tax ID 35-045-044-000-0000
Ownership Fee Simple
SqFt Source Assessor
Acceptable Financing Cash, Conventional
Listing Terms Cash, Conventional
Financing Cash,Conventional
Special Listing Condition Standard
Read Less Info
Want to know what your home might be worth? Contact us for a FREE valuation!

Our team is ready to help you sell your home for the highest possible price ASAP

Bought with LORETTA CAMPBELL • Coldwell Banker Realty
GET MORE INFORMATION





