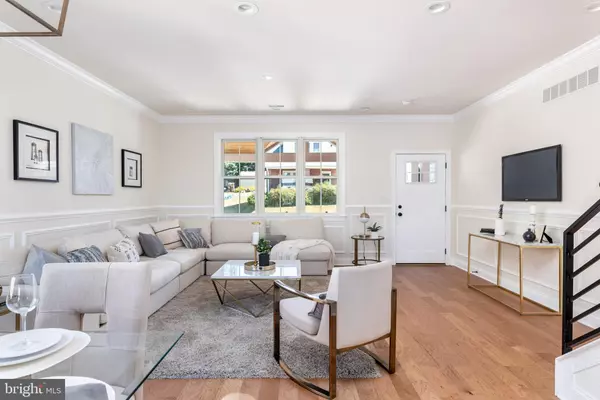For more information regarding the value of a property, please contact us for a free consultation.
Key Details
Sold Price $774,000
Property Type Single Family Home
Sub Type Twin/Semi-Detached
Listing Status Sold
Purchase Type For Sale
Subdivision Roxborough
MLS Listing ID PAPH2157880
Sold Date 08/04/23
Style Colonial
Bedrooms 4
Full Baths 2
Half Baths 1
HOA Y/N N
Originating Board BRIGHT
Year Built 2022
Tax Year 2022
Lot Dimensions 0.00 x 0.00
Property Description
Only one left !! Be prepared to fall in love with this stunning 4-bedroom, 2.5-bathroom new construction home brought to you by Baker Street Partners with a finished lower level, a deck off the kitchen, a magnificent roof deck, and a garage! The pretty front brick exterior, with a charming, covered porch, sets the stage for what you will discover inside. Step off the porch and into an elegant, open concept, living room, dining, room with hardwood flooring, and an abundance of windows flooding these rooms with natural sunlight. Just beyond these areas is a magazine-worthy kitchen area with 39" shaker cabinets, quartz counters, under counter lighting the same hardwood flooring found in the living room and dining room top of the line LG signatures appliances, a huge island perfect with countertop seating for five, perfect for casual meals and ideal for entertaining. Just beyond the kitchen is a dreamy deck that spans the width of the home that is perfect for your entertaining and relaxation needs. A large walk-in pantry, a beverage/coffee bar, and a powder room complete this level of the home. Are you still in entertainment mode? If so, then let's head on down to the lower-level media room area. This is the ideal area to kick back and watch a game , or just chill out. Bonus room has direct access to the attached 2 car garage and-car parking . How convenient! After you are done entertaining, you will be thrilled to retreat to the third floor of the home where you will find an absolutely amazing primary bedroom suite fit for royalty. A large bedroom area with three closets, the room is filled with sunlight thanks to the large wall of windows on the rear of the home. And just wait until you see the primary bedroom en suite bathroom with a double-sink vanity,2x10 glossy porcelain elongated shower tile and with heated flooring . You will feel like you are on vacation in a luxury resort each day of the year! Also located on this level of the home is another bedroom that could also function as a wonderful home office option. Let's not forget that the 300 square ft. magnificent roof deck has access to a dry bar with a beverage refrigerator. Just below the primary bedroom suite, the second floor of the home is host to two more large bedrooms with generous closets, a stylish hall bathroom with a double-sink vanity, a luxurious tub/shower with subway tile, 3x5 farmhouse brick tile and a linen closet. A convenient laundry room is also accessed via the second-floor hallway. If you haven't fallen in love, yet you soon will when you discover just how convenient this home is to everyday conveniences like casual and high-end restaurants, fitness studios and gyms. It's also just a stone throw away from The Wissahickon where you can enjoy nature walks, hiking, and biking daily. You will also have quick access to major roadways, and your choice of convenient bus and rail commuting options. All this plus a 10-year tax abatement, 2 HVAC zones with nest thermostats
Location
State PA
County Philadelphia
Area 19128 (19128)
Zoning RES
Rooms
Basement Other
Interior
Hot Water Natural Gas
Heating Central
Cooling Central A/C
Fireplace N
Heat Source Natural Gas
Exterior
Parking Features Garage - Rear Entry, Garage Door Opener, Inside Access
Garage Spaces 2.0
Water Access N
Accessibility None
Attached Garage 2
Total Parking Spaces 2
Garage Y
Building
Story 3
Foundation Other
Sewer Public Sewer
Water Public
Architectural Style Colonial
Level or Stories 3
Additional Building Above Grade, Below Grade
New Construction Y
Schools
School District The School District Of Philadelphia
Others
Senior Community No
Tax ID 212477010
Ownership Fee Simple
SqFt Source Assessor
Acceptable Financing Conventional
Listing Terms Conventional
Financing Conventional
Special Listing Condition Standard
Read Less Info
Want to know what your home might be worth? Contact us for a FREE valuation!

Our team is ready to help you sell your home for the highest possible price ASAP

Bought with Travis R. Skidmore • OCF Realty LLC - Philadelphia




