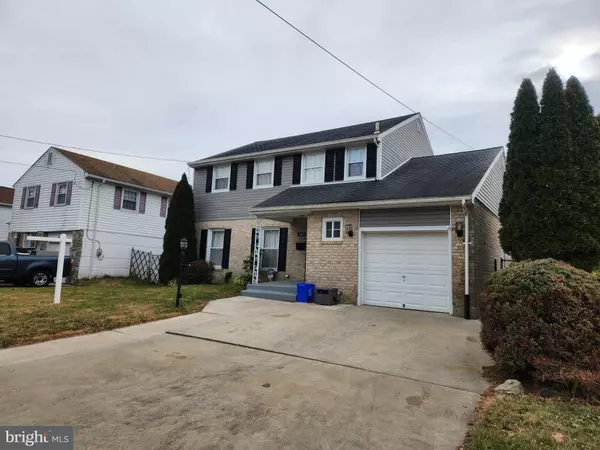For more information regarding the value of a property, please contact us for a free consultation.
Key Details
Sold Price $465,000
Property Type Single Family Home
Sub Type Detached
Listing Status Sold
Purchase Type For Sale
Square Footage 2,066 sqft
Price per Sqft $225
Subdivision Roxborough
MLS Listing ID PAPH2196674
Sold Date 04/25/23
Style Colonial
Bedrooms 3
Full Baths 3
Half Baths 1
HOA Y/N N
Abv Grd Liv Area 2,066
Originating Board BRIGHT
Year Built 1967
Annual Tax Amount $4,899
Tax Year 2022
Lot Size 5,750 Sqft
Acres 0.13
Lot Dimensions 58.00 x 100.00
Property Description
This property in roxborough has been well maintained. New central heat nov 2020, new C/A june 2021. New master bath and hall bathroom dec 2021. Basement finished summer 2022 with laundry room and full bath. Basement offers an office space for those working from home or have a business to run. First floor offers a powder room, living room with beautiful fireplace, opened to a gourmet kitchen with granite countertops, stove. Dishwasher, refrigerator, and electric oven. Formal dining room. Master suite offers a large bedroom and master bath. 2 other bedrooms. Retaining wall in rear replaced in 2015. Plumbing from front of the house to other side of street replaced in 2012. Siding replaced. New deck at rear of house with new patio door and hot tub. Owner is a licensed real estate associate broker in PA and FL.
Location
State PA
County Philadelphia
Area 19128 (19128)
Zoning RSA2
Rooms
Basement Fully Finished
Main Level Bedrooms 3
Interior
Interior Features Ceiling Fan(s), Chair Railings, Combination Kitchen/Living, Dining Area, Kitchen - Gourmet, Recessed Lighting, Soaking Tub, Stall Shower, Tub Shower
Hot Water Natural Gas
Heating Central, Forced Air
Cooling Central A/C
Flooring Hardwood, Luxury Vinyl Plank
Fireplaces Number 1
Fireplaces Type Brick, Fireplace - Glass Doors, Screen
Equipment Dishwasher, Dryer - Electric, Extra Refrigerator/Freezer, Microwave, Refrigerator, Stove, Washer, Water Heater
Fireplace Y
Appliance Dishwasher, Dryer - Electric, Extra Refrigerator/Freezer, Microwave, Refrigerator, Stove, Washer, Water Heater
Heat Source Natural Gas
Laundry Basement
Exterior
Exterior Feature Deck(s)
Parking Features Additional Storage Area
Garage Spaces 3.0
Water Access N
Roof Type Asphalt,Shingle
Accessibility None
Porch Deck(s)
Attached Garage 1
Total Parking Spaces 3
Garage Y
Building
Story 2
Foundation Concrete Perimeter
Sewer Public Sewer
Water Public
Architectural Style Colonial
Level or Stories 2
Additional Building Above Grade, Below Grade
Structure Type Dry Wall
New Construction N
Schools
School District The School District Of Philadelphia
Others
Pets Allowed Y
Senior Community No
Tax ID 214050500
Ownership Fee Simple
SqFt Source Assessor
Acceptable Financing Conventional, Cash
Horse Property N
Listing Terms Conventional, Cash
Financing Conventional,Cash
Special Listing Condition Standard
Pets Allowed No Pet Restrictions
Read Less Info
Want to know what your home might be worth? Contact us for a FREE valuation!

Our team is ready to help you sell your home for the highest possible price ASAP

Bought with Noele Stinson • Coldwell Banker Realty




