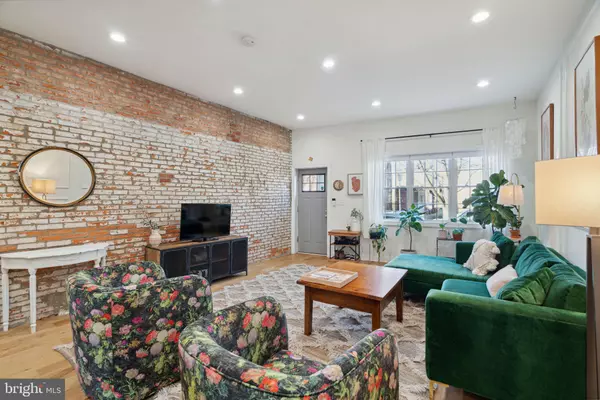For more information regarding the value of a property, please contact us for a free consultation.
Key Details
Sold Price $850,000
Property Type Townhouse
Sub Type Interior Row/Townhouse
Listing Status Sold
Purchase Type For Sale
Square Footage 2,700 sqft
Price per Sqft $314
Subdivision Bella Vista
MLS Listing ID PAPH2201240
Sold Date 03/30/23
Style Traditional
Bedrooms 4
Full Baths 2
Half Baths 1
HOA Y/N N
Abv Grd Liv Area 2,200
Originating Board BRIGHT
Year Built 1915
Annual Tax Amount $5,344
Tax Year 2020
Lot Size 1,088 Sqft
Acres 0.02
Lot Dimensions 17.00 x 64.00
Property Description
Prepare to be astounded! Fully transformed in 2019 with superlative construction quality and stunning finishes you’ve likely never seen in residential construction. Ultimate Bella Vista location facing Bardascino Park and steps to the Italian Market. Immaculate. Arresting 17’ wide-open main living area with soaring 10’ ceilings, handsome plank-style white oak floors, gorgeous exposed brick, shadowbox wainscoting, wooden beams, striking floating staircase with wrought-iron railings, bar with wine fridge and butcher-block top, open shelving with brushed gold brackets, undercabinet storage. Full formal dining area, powder room with vessel sink. Amazing floor-to-ceiling frameless glass wine room with mini-fridge. Fabulous kitchen with marble surfaces, beautiful dual-tone cabinetry, open shelving, herringbone backsplash, work island with dome pendants, exposed beams, stainless appliances including 36” 6-burner gas range, oversized farmhouse sink with antiqued gold hardware, custom brick vent hood. Step out to sprawling poured concrete courtyard with solid block privacy wall and outdoor fireplace. Unbelievable owner’s sanctuary with butcher-block bar top and fridge, marble vanity area with drawers and storage, in-wall lighting, craftsman-style wainscoting. Expansive sleeping quarters with vaulted ceilings and exposed beams. Sliding barn door to huge walk-in closet, sumptuous owner’s bath with deep soak tub, walk-in shower with frameless glass partition and rainhead shower, custom double-bowl vanity with elegant brushed gold hardware, exposed brick, shiplap, striking knotty pine ceiling. 3 large guest bedrooms or flex/home office/gym space with superb closet space. Dazzling hall bath with soak tub/shower combo, soothing artisan subway tile, hexagonal mosaic ceramic floors, exposed brick, double-bowl vanity, hanging pendants. Cavernous finished basement with laundry area and large storage closet adds an additional 500 square feet of living space. Tax abatement until 2030. The location, quality, square footage, outdoor space, amenities, and sophisticated style you’ve been dreaming of! Shows beautifully!
Location
State PA
County Philadelphia
Area 19147 (19147)
Zoning RSA5
Rooms
Basement Fully Finished
Main Level Bedrooms 4
Interior
Hot Water Natural Gas
Heating Central
Cooling Central A/C
Heat Source Natural Gas
Exterior
Waterfront N
Water Access N
Accessibility None
Garage N
Building
Story 3
Foundation Block
Sewer Public Sewer
Water Public
Architectural Style Traditional
Level or Stories 3
Additional Building Above Grade, Below Grade
New Construction N
Schools
School District The School District Of Philadelphia
Others
Senior Community No
Tax ID 021539400
Ownership Fee Simple
SqFt Source Assessor
Special Listing Condition Standard
Read Less Info
Want to know what your home might be worth? Contact us for a FREE valuation!

Our team is ready to help you sell your home for the highest possible price ASAP

Bought with Teresa Kaminski • Century 21 Rauh & Johns
GET MORE INFORMATION





