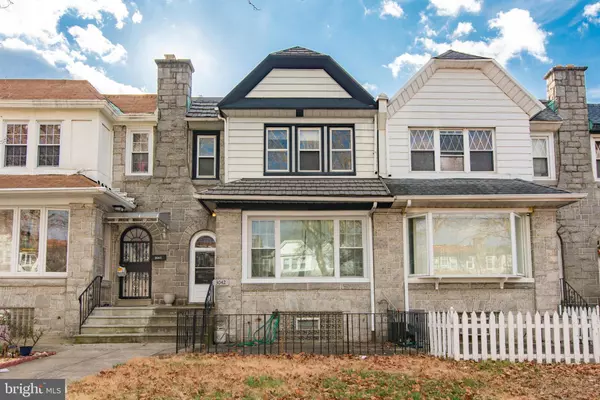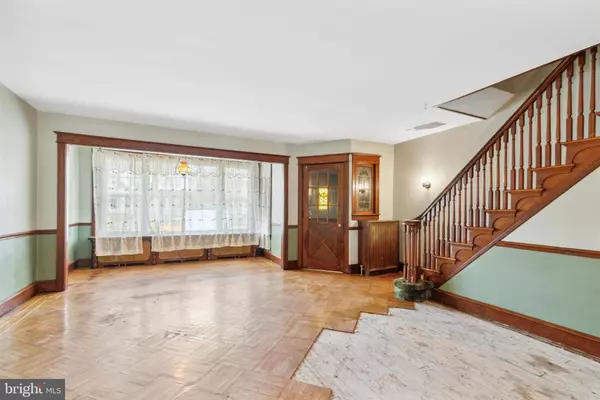For more information regarding the value of a property, please contact us for a free consultation.
Key Details
Sold Price $249,000
Property Type Townhouse
Sub Type Interior Row/Townhouse
Listing Status Sold
Purchase Type For Sale
Square Footage 1,600 sqft
Price per Sqft $155
Subdivision Mayfair
MLS Listing ID PAPH2199574
Sold Date 03/08/23
Style AirLite
Bedrooms 3
Full Baths 1
Half Baths 1
HOA Y/N N
Abv Grd Liv Area 1,600
Originating Board BRIGHT
Year Built 1950
Annual Tax Amount $3,369
Tax Year 2022
Lot Size 2,100 Sqft
Acres 0.05
Lot Dimensions 20.00 x 105.00
Property Description
Open House this Sunday from 2-4PM! Welcome home to 3042 Fanshawe St, a 3 bedroom row home nestled on a tree-lined street in the Mayfair neighborhood of NE Philadelphia. Enjoy the perks of having loads of community amenities practically at your fingertips! Local gyms, restaurants, shops and the Mayfair Shopping Center are all within a half a mile. In less than 1 mile, you have access to the Roosevelt Blvd, 1.5 miles to the Tacony train station, and only a two mile drive to Pennypack Park. From the moment you approach the front sidewalk, you will be impressed with the stone exterior and black/white accents of the home, a classic look that will never go out of a style! A level front yard provides space for those who have furry family members, and the front patio is fully fenced in. This spring add some cozy patio furniture and potted plants to create your own little outdoor oasis. Step inside the vestibule area (great for guests to kick off muddy shoes before trekking through the home) to the spacious living room where you will find beautiful original wood work, parquet flooring and a faux corner fireplace. This room is just flooded with natural light from the front-facing picture window. The decorative chair rail and parquet flooring found in the living room both continue into the formal dining room where two more windows allow even more natural light to stream inside. Our favorite part of the home? The updated kitchen! The wall between the original kitchen and dining room was completely removed, allowing for that highly desirable open floorplan. An island was added for more storage and prep space, not to mention bar seating. It is also ideal to use as the ‘snack hub’ for those who enjoy entertaining! Updated cabinetry with decorative crown surrounds the entire kitchen and includes a built-in pantry next to the refrigerator. Finishing up the kitchen is the tile backsplash, recessed lighting, decorative pendent lighting, and appliances (gas range, built-in microwave and refrigerator). Is basement space important to you? Check it off the list! Access to the partially finished basement is through the kitchen, which also leads to the rear garage and off-street parking. There are so many options for this wonderful, open space. Create a family room, game room, home gym, you name it! The laundry area with a utility sink is located on this level, as well as an additional half bath for convenience. Upstairs you will find all three bedrooms and a full bath with a tub/shower. Each bedroom comes complete with hardwood flooring and a ceiling fan. A linen closet sits right outside of the bathroom for easy access. With just a few cosmetic updates here and there, this home will really shine! If you have your eye on the Mayfair neighborhood, this is a must see! Contact us today to schedule your private tour.
Location
State PA
County Philadelphia
Area 19149 (19149)
Zoning RSA5
Rooms
Other Rooms Living Room, Dining Room, Bedroom 2, Bedroom 3, Kitchen, Family Room, Bedroom 1, Laundry, Bathroom 1, Half Bath
Basement Walkout Level, Partially Finished
Interior
Interior Features Chair Railings, Dining Area, Floor Plan - Open, Kitchen - Island, Pantry, Recessed Lighting, Tub Shower, Wood Floors
Hot Water Natural Gas
Heating Hot Water
Cooling Wall Unit
Flooring Hardwood, Ceramic Tile
Equipment Refrigerator, Oven/Range - Gas, Built-In Microwave, Washer, Dryer
Furnishings No
Fireplace N
Appliance Refrigerator, Oven/Range - Gas, Built-In Microwave, Washer, Dryer
Heat Source Oil
Laundry Lower Floor, Basement
Exterior
Exterior Feature Patio(s)
Garage Garage - Rear Entry, Built In
Garage Spaces 2.0
Fence Chain Link
Water Access N
Accessibility None
Porch Patio(s)
Attached Garage 1
Total Parking Spaces 2
Garage Y
Building
Lot Description Front Yard
Story 2
Foundation Other
Sewer Public Sewer
Water Public
Architectural Style AirLite
Level or Stories 2
Additional Building Above Grade, Below Grade
New Construction N
Schools
School District The School District Of Philadelphia
Others
Senior Community No
Tax ID 551112400
Ownership Fee Simple
SqFt Source Assessor
Special Listing Condition Standard
Read Less Info
Want to know what your home might be worth? Contact us for a FREE valuation!

Our team is ready to help you sell your home for the highest possible price ASAP

Bought with Qiao Shen • Coldwell Banker Realty
GET MORE INFORMATION





