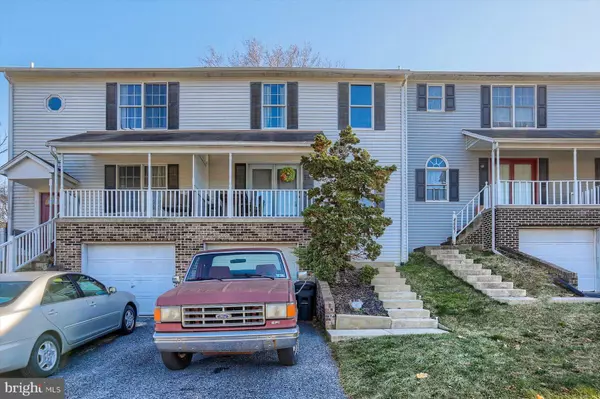For more information regarding the value of a property, please contact us for a free consultation.
Key Details
Sold Price $195,000
Property Type Townhouse
Sub Type Interior Row/Townhouse
Listing Status Sold
Purchase Type For Sale
Square Footage 1,532 sqft
Price per Sqft $127
Subdivision None Available
MLS Listing ID PADA2018978
Sold Date 02/16/23
Style Traditional
Bedrooms 3
Full Baths 1
Half Baths 1
HOA Y/N N
Abv Grd Liv Area 1,232
Originating Board BRIGHT
Year Built 1988
Annual Tax Amount $2,654
Tax Year 2022
Lot Size 2,614 Sqft
Acres 0.06
Property Description
This very well maintained 3 bedroom and 1.5 bathroom home is tucked away on a quiet street in Central Dauphin School District. The new home owner will enjoy sitting on the elevated fronch porch and taking in the view.
Main level of home has beautiful hardwood flooring in living room while the kitchen and dining area have ceramic tile flooring. The powder room has granite countertop with a pretty tile floor and tile walls.
The newly installed sliding glass doors in kitchen lead to a deck and generous backyard space perfect for your summer gatherings.
On the upper level there are 3 good sized bedrooms and one full bathroom. Bathroom has dual entry for convenience of primary bedroom . All rooms upstairs are carpeted and carpet is relatively new
Basement is finished with additional 300 sq feet of living space for a family room, game room , den or office for your use
This home has plenty to offer for both indoor and outdoor living.
Schedule your tour today
Location
State PA
County Dauphin
Area Lower Paxton Twp (14035)
Zoning RESIDENTIAL
Rooms
Other Rooms Living Room, Dining Room, Primary Bedroom, Bedroom 2, Kitchen, Basement, Bedroom 1, Bathroom 1, Bonus Room, Half Bath
Basement Full
Interior
Hot Water Electric
Heating Baseboard - Electric
Cooling Window Unit(s)
Flooring Hardwood, Ceramic Tile, Carpet
Heat Source Electric
Exterior
Garage Basement Garage
Garage Spaces 2.0
Waterfront N
Water Access N
Accessibility None
Parking Type Attached Garage, Driveway
Attached Garage 1
Total Parking Spaces 2
Garage Y
Building
Story 2
Foundation Block
Sewer Public Sewer
Water Public
Architectural Style Traditional
Level or Stories 2
Additional Building Above Grade, Below Grade
New Construction N
Schools
High Schools Central Dauphin East
School District Central Dauphin
Others
Senior Community No
Tax ID 35-052-312-000-0000
Ownership Fee Simple
SqFt Source Assessor
Acceptable Financing Cash, Conventional, FHA, VA
Listing Terms Cash, Conventional, FHA, VA
Financing Cash,Conventional,FHA,VA
Special Listing Condition Standard
Read Less Info
Want to know what your home might be worth? Contact us for a FREE valuation!

Our team is ready to help you sell your home for the highest possible price ASAP

Bought with Gillian Brynn Burkhardt • Coldwell Banker Realty
GET MORE INFORMATION





