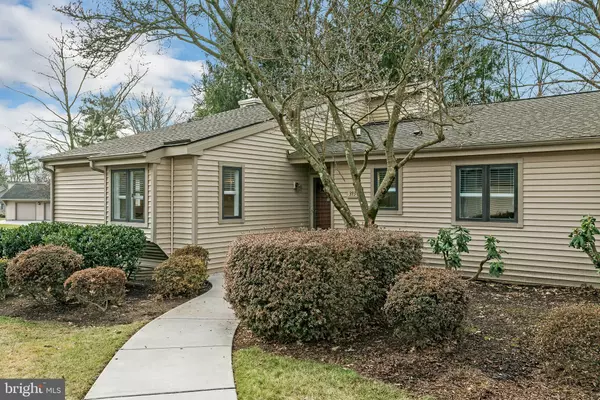For more information regarding the value of a property, please contact us for a free consultation.
Key Details
Sold Price $469,900
Property Type Townhouse
Sub Type End of Row/Townhouse
Listing Status Sold
Purchase Type For Sale
Square Footage 1,277 sqft
Price per Sqft $367
Subdivision Hersheys Mill
MLS Listing ID PACT2037424
Sold Date 02/14/23
Style Traditional
Bedrooms 2
Full Baths 2
HOA Fees $633/qua
HOA Y/N Y
Abv Grd Liv Area 1,277
Originating Board BRIGHT
Year Built 1983
Annual Tax Amount $4,082
Tax Year 2022
Lot Size 1,058 Sqft
Acres 0.02
Lot Dimensions 0.00 x 0.00
Property Description
1-story living at it's finest! This beautifully renovated home is situated in the highly-desirably Hershey's Mill gated community. This 2 bedroom, 2 full bath home features a bright and spacious living room with natural hardwood floors. The kitchen boasts new white cabinetry, granite countertops, & stainless appliances. The master bedrooms offer a large walk-in closet and master bath. A partially finished basement provides additional living space and abundant storage, including a cedar closet. Enjoy your morning coffee on the rear deck that is bordered by trees for extra privacy. The home also includes a 1-car detached garage and an assigned parking space. Schedule your showing today, this home will not last long!
Location
State PA
County Chester
Area East Goshen Twp (10353)
Zoning RESIDENTIAL
Rooms
Basement Full
Main Level Bedrooms 2
Interior
Interior Features Air Filter System, Cedar Closet(s), Combination Kitchen/Dining, Crown Moldings, Entry Level Bedroom, Primary Bath(s), Recessed Lighting, Upgraded Countertops, Walk-in Closet(s), Wood Floors
Hot Water Electric
Heating Heat Pump(s)
Cooling Central A/C
Flooring Hardwood, Luxury Vinyl Plank, Tile/Brick, Carpet
Fireplaces Number 1
Fireplaces Type Fireplace - Glass Doors
Equipment Oven/Range - Electric, ENERGY STAR Dishwasher
Fireplace Y
Window Features Energy Efficient,ENERGY STAR Qualified
Appliance Oven/Range - Electric, ENERGY STAR Dishwasher
Heat Source Electric
Laundry Main Floor
Exterior
Exterior Feature Deck(s)
Parking Features Covered Parking
Garage Spaces 1.0
Parking On Site 1
Amenities Available Golf Course, Community Center, Library, Pool - Outdoor, Security, Tennis Courts
Water Access N
View Golf Course
Roof Type Architectural Shingle
Accessibility 2+ Access Exits
Porch Deck(s)
Total Parking Spaces 1
Garage Y
Building
Story 1
Foundation Block
Sewer Public Sewer
Water Public
Architectural Style Traditional
Level or Stories 1
Additional Building Above Grade, Below Grade
New Construction N
Schools
School District West Chester Area
Others
HOA Fee Include Lawn Care Rear,Lawn Care Front,Lawn Care Side,Lawn Maintenance,Road Maintenance,Sewer,Snow Removal,Trash,Water
Senior Community Yes
Age Restriction 55
Tax ID 53-02N-0214
Ownership Fee Simple
SqFt Source Estimated
Security Features Security Gate,Carbon Monoxide Detector(s),Smoke Detector
Acceptable Financing Cash, Conventional, FHA, VA, PHFA
Listing Terms Cash, Conventional, FHA, VA, PHFA
Financing Cash,Conventional,FHA,VA,PHFA
Special Listing Condition Standard
Read Less Info
Want to know what your home might be worth? Contact us for a FREE valuation!

Our team is ready to help you sell your home for the highest possible price ASAP

Bought with Kristina Flynn • EXP Realty, LLC




