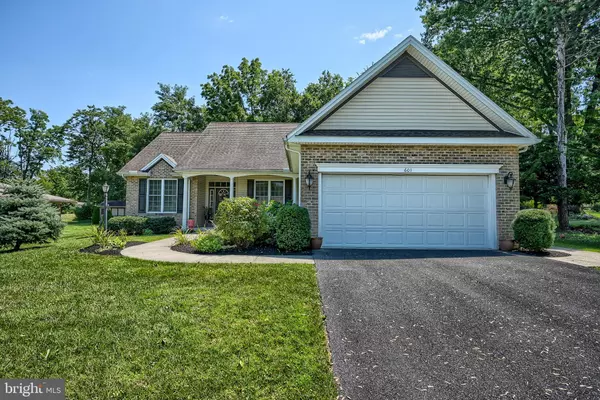For more information regarding the value of a property, please contact us for a free consultation.
Key Details
Sold Price $371,900
Property Type Single Family Home
Sub Type Detached
Listing Status Sold
Purchase Type For Sale
Square Footage 1,673 sqft
Price per Sqft $222
Subdivision None Available
MLS Listing ID PADA2014724
Sold Date 09/26/22
Style Ranch/Rambler
Bedrooms 3
Full Baths 2
HOA Y/N N
Abv Grd Liv Area 1,673
Originating Board BRIGHT
Year Built 2013
Annual Tax Amount $4,818
Tax Year 2021
Lot Size 10,890 Sqft
Acres 0.25
Property Description
Welcome home to this beautifully appointed ranch on .25 acres! This well-kept 3BR & 2BA home has hardwood and tile floors throughout. Though an open floor plan, there are distinctions between your living room and formal dining room with columns and arches. Cozy up to the wood-burning fireplace in the winter months and see the glow throughout the open space. The kitchen has granite counters with cherry-stained maple cabinets, and glass tiled backsplash. A breakfast bar on the peninsula counter and dining area with hexagon bump-out leads to the backyard and completes the kitchen area, with stainless appliances. The primary bedroom with en-suite has ample room for all your dressers and even a king bed! A double-sink vanity, walk-in shower with glass door, and linen closet round out this large space. Walk-in closet with shoe racks is right off the bathroom. The additional bedrooms are on the opposite side of the house, share a full bath, and have large closets. The laundry room/mud room are right off the entrance to the garage. Full unfinished basement is accessed from the laundry room with an additional side entrance. Basement has many possibilities and already plumbed for a full bath; propane line and working triple sink. Convenient to many local amenities, Routes 81, 22 and 39.
Location
State PA
County Dauphin
Area Lower Paxton Twp (14035)
Zoning RESIDENTIAL
Direction Northwest
Rooms
Other Rooms Living Room, Dining Room, Primary Bedroom, Bedroom 2, Bedroom 3, Kitchen, Primary Bathroom, Full Bath
Basement Daylight, Full, Interior Access, Poured Concrete, Side Entrance
Main Level Bedrooms 3
Interior
Interior Features Attic, Carpet, Ceiling Fan(s), Combination Dining/Living, Entry Level Bedroom, Pantry, Stall Shower, Upgraded Countertops, Walk-in Closet(s), Water Treat System, Window Treatments, Wood Floors
Hot Water Propane
Heating Forced Air
Cooling Central A/C
Fireplaces Number 1
Fireplaces Type Brick, Gas/Propane, Wood
Equipment Dishwasher, Disposal, Dryer - Gas, Oven/Range - Gas, Refrigerator, Stainless Steel Appliances, Washer, Water Conditioner - Owned
Fireplace Y
Appliance Dishwasher, Disposal, Dryer - Gas, Oven/Range - Gas, Refrigerator, Stainless Steel Appliances, Washer, Water Conditioner - Owned
Heat Source Propane - Owned
Laundry Main Floor
Exterior
Garage Garage - Front Entry, Garage Door Opener
Garage Spaces 6.0
Utilities Available Cable TV Available, Propane, Under Ground
Waterfront N
Water Access N
Roof Type Architectural Shingle
Accessibility 32\"+ wide Doors, Level Entry - Main, Low Closet Rods
Parking Type Attached Garage, Driveway
Attached Garage 2
Total Parking Spaces 6
Garage Y
Building
Lot Description Landscaping, Level, No Thru Street, Rear Yard
Story 1
Foundation Active Radon Mitigation, Slab, Concrete Perimeter
Sewer Public Sewer
Water Well, Rainwater Harvesting
Architectural Style Ranch/Rambler
Level or Stories 1
Additional Building Above Grade, Below Grade
New Construction N
Schools
Elementary Schools Mountain View
Middle Schools Linglestown
High Schools Central Dauphin
School District Central Dauphin
Others
Senior Community No
Tax ID 35-031-013-000-0000
Ownership Fee Simple
SqFt Source Assessor
Acceptable Financing Cash, Conventional, VA
Listing Terms Cash, Conventional, VA
Financing Cash,Conventional,VA
Special Listing Condition Standard
Read Less Info
Want to know what your home might be worth? Contact us for a FREE valuation!

Our team is ready to help you sell your home for the highest possible price ASAP

Bought with JIM HOLTZMAN • Howard Hanna Company-Paxtang
GET MORE INFORMATION





