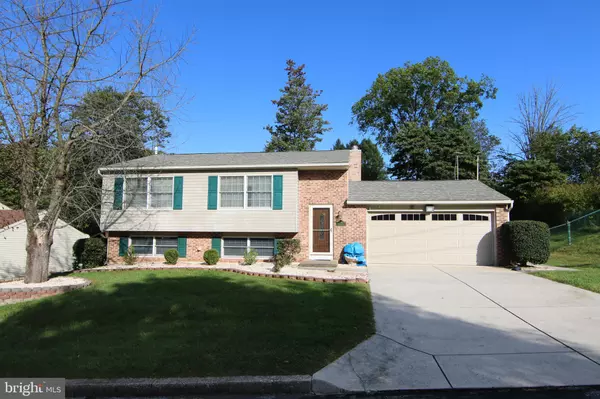For more information regarding the value of a property, please contact us for a free consultation.
Key Details
Sold Price $276,000
Property Type Single Family Home
Sub Type Detached
Listing Status Sold
Purchase Type For Sale
Square Footage 2,032 sqft
Price per Sqft $135
Subdivision Country Village
MLS Listing ID PADA2017010
Sold Date 11/04/22
Style Bi-level
Bedrooms 4
Full Baths 2
HOA Y/N N
Abv Grd Liv Area 1,016
Originating Board BRIGHT
Year Built 1978
Annual Tax Amount $3,135
Tax Year 2022
Lot Size 0.560 Acres
Acres 0.56
Property Description
Well maintained Bi-Level with .56-acre lot on a quiet street in the community of Country Village, close to Locust Lane near Colonial Park and super convenient to everything. Four bedrooms, two baths and a two-car attached garage. First kitchen with oak cabinets, Corian counters, microwave range hood, refrigerator, range, and dishwasher. Kitchen opens to dining area with slider that leads to rear deck, hot tub with encloser for year-round use. Living room with hardwood floors and two bedrooms and bath, one bedroom has its own private access to bath and can be used as a master bedroom. Lower level with two additional bedroom and full bath with similar floor plan that provides one-bedroom private access to second bath, Family room with brick fireplace with gas insert. Thermal replacement windows, vinyl siding, architectural shingled roof, fiberglass thermal entrance door, central air conditioning, water softener, two car garage with space heater and concrete driveway. Spacious rear deck with retractable awning, fenced yard, multiple storage sheds, propane barbeque grill that is plumbed to permanent gas line. Clean and ready for quick delivery. Great value and priced to move you! Lower Paxton Township and close to Harrisburg and Hershey. Make your move today!
Location
State PA
County Dauphin
Area Lower Paxton Twp (14035)
Zoning RESIDENTIAL
Direction West
Rooms
Other Rooms Living Room, Dining Room, Bedroom 2, Bedroom 3, Bedroom 4, Kitchen, Family Room, Bedroom 1, Bathroom 1, Bathroom 2
Basement Daylight, Partial, Fully Finished
Main Level Bedrooms 2
Interior
Interior Features Water Treat System, Air Filter System, Formal/Separate Dining Room
Hot Water Electric
Heating Baseboard - Electric
Cooling Central A/C
Flooring Hardwood, Laminated, Ceramic Tile, Carpet
Fireplaces Number 1
Fireplaces Type Gas/Propane
Equipment Oven/Range - Gas, Dishwasher, Disposal, Trash Compactor, Freezer, Dryer, Water Conditioner - Owned
Furnishings No
Fireplace Y
Window Features Replacement,Insulated
Appliance Oven/Range - Gas, Dishwasher, Disposal, Trash Compactor, Freezer, Dryer, Water Conditioner - Owned
Heat Source Electric
Laundry Lower Floor
Exterior
Exterior Feature Deck(s), Porch(es)
Parking Features Garage Door Opener
Garage Spaces 252.0
Fence Other, Chain Link
Water Access N
Roof Type Architectural Shingle
Street Surface Paved
Accessibility None
Porch Deck(s), Porch(es)
Road Frontage Boro/Township
Attached Garage 2
Total Parking Spaces 252
Garage Y
Building
Lot Description Cleared, Irregular
Story 2
Foundation Block
Sewer Public Sewer
Water Public
Architectural Style Bi-level
Level or Stories 2
Additional Building Above Grade, Below Grade
Structure Type Dry Wall
New Construction N
Schools
Elementary Schools North Side
Middle Schools Central Dauphin
High Schools Central Dauphin East
School District Central Dauphin
Others
Senior Community No
Tax ID 35-098-027-000-0000
Ownership Fee Simple
SqFt Source Estimated
Security Features Smoke Detector,Security System
Acceptable Financing Conventional, Cash, FHA, VA
Horse Property N
Listing Terms Conventional, Cash, FHA, VA
Financing Conventional,Cash,FHA,VA
Special Listing Condition Standard
Read Less Info
Want to know what your home might be worth? Contact us for a FREE valuation!

Our team is ready to help you sell your home for the highest possible price ASAP

Bought with ADAM L CLOUSER • RE/MAX Realty Select




