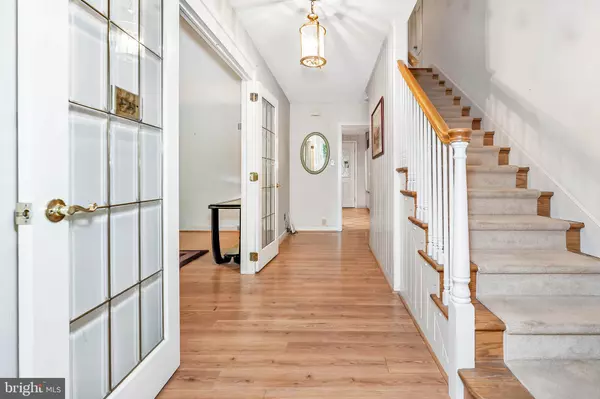For more information regarding the value of a property, please contact us for a free consultation.
Key Details
Sold Price $465,000
Property Type Single Family Home
Sub Type Detached
Listing Status Sold
Purchase Type For Sale
Square Footage 3,150 sqft
Price per Sqft $147
Subdivision Wyckwood
MLS Listing ID DENC2029546
Sold Date 10/05/22
Style Cape Cod
Bedrooms 5
Full Baths 3
HOA Y/N N
Abv Grd Liv Area 3,150
Originating Board BRIGHT
Year Built 1955
Annual Tax Amount $2,770
Tax Year 2021
Lot Size 0.520 Acres
Acres 0.52
Lot Dimensions 160.00 x 146.00
Property Description
Welcome to 1802 Shipley Road. This unique 5 bedroom 3 full bathroom home offers sprawling square footage and a peaceful private setting in coveted North Wilmington! This home combines the original 1950s-built 4 bedroom/2 bath cape cod style home and a newer construction entry level In-Law Suite addition with bedroom, full kitchen, living area, and full bathroom. Within the main home, the first floor has formal living and dining rooms both with bay windows, a wood-burning fireplace, and a sitting room with access to the private rear oversized composite deck, perfect for entertaining. There are two large bedrooms with a shared full bath on the first floor. The Main kitchen has been updated with high-end appliances, stone countertops, and an oversized island. Upstairs there are two spacious bedrooms sharing a full hall bathroom. The second level features a wide central hallway with a large walk-in cedar closet. There is also unfinished easily accessible attic storage. The In-Law Suite has its own private side entrance and shared access to the rear deck. The walk-out basement offers tons of storage, natural light, and a wood-burning fireplace for additional entertaining space. This unique home provides tons of space, is a great option for extended family housing, and is truly a must-see!
Location
State DE
County New Castle
Area Brandywine (30901)
Zoning NC10
Rooms
Basement Partially Finished, Outside Entrance, Windows, Workshop, Unfinished, Sump Pump, Daylight, Partial
Main Level Bedrooms 3
Interior
Interior Features 2nd Kitchen, Built-Ins, Cedar Closet(s), Dining Area, Entry Level Bedroom, Formal/Separate Dining Room, Kitchen - Island, Recessed Lighting, Wood Floors
Hot Water Natural Gas, Electric
Heating Forced Air
Cooling Central A/C
Fireplaces Number 1
Equipment Dishwasher, Oven - Wall, Water Heater, Washer, Dryer
Appliance Dishwasher, Oven - Wall, Water Heater, Washer, Dryer
Heat Source Natural Gas
Exterior
Garage Spaces 6.0
Waterfront N
Water Access N
Accessibility None
Parking Type Driveway
Total Parking Spaces 6
Garage N
Building
Story 2
Foundation Block
Sewer Public Sewer
Water Public
Architectural Style Cape Cod
Level or Stories 2
Additional Building Above Grade, Below Grade
New Construction N
Schools
School District Brandywine
Others
Senior Community No
Tax ID 06-091.00-113
Ownership Fee Simple
SqFt Source Assessor
Special Listing Condition Standard
Read Less Info
Want to know what your home might be worth? Contact us for a FREE valuation!

Our team is ready to help you sell your home for the highest possible price ASAP

Bought with Deakwon Hancock • Coldwell Banker Realty
GET MORE INFORMATION





