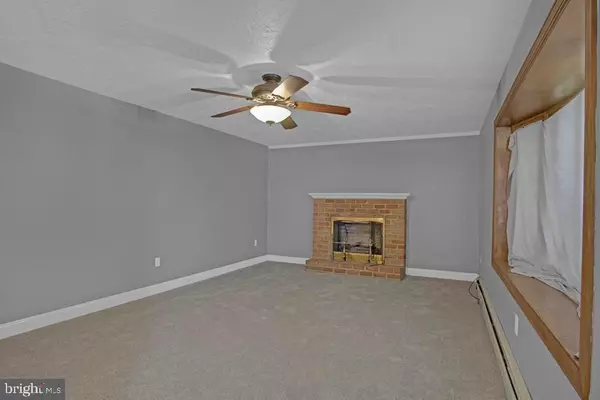For more information regarding the value of a property, please contact us for a free consultation.
Key Details
Sold Price $199,300
Property Type Single Family Home
Sub Type Detached
Listing Status Sold
Purchase Type For Sale
Square Footage 1,204 sqft
Price per Sqft $165
Subdivision Hanover
MLS Listing ID PAYK2025506
Sold Date 08/29/22
Style Ranch/Rambler
Bedrooms 3
Full Baths 1
Half Baths 1
HOA Y/N N
Abv Grd Liv Area 1,204
Originating Board BRIGHT
Year Built 1972
Annual Tax Amount $4,376
Tax Year 2022
Lot Size 0.514 Acres
Acres 0.51
Property Description
Seller freshened up the paint and replaced the carpet on the first floor. This home is ready to move in and just needs your personal touches to make it your own. Basement is partially finished and gives you plenty of room for the kids to play. Nice level lot out back for entertaining. This home is close to everything you may need from entertainment, grocery stores and shopping galore. Better hurry on this one or it will be gone.
Location
State PA
County York
Area Penn Twp (15244)
Zoning RESIDENTIAL
Rooms
Other Rooms Living Room, Dining Room, Bedroom 2, Bedroom 3, Kitchen, Basement, Bedroom 1, Laundry, Other, Full Bath, Half Bath
Basement Full, Unfinished
Main Level Bedrooms 3
Interior
Hot Water Electric
Heating Forced Air
Cooling Central A/C, Ceiling Fan(s)
Fireplaces Number 1
Equipment Refrigerator, Dishwasher, Oven/Range - Gas
Fireplace Y
Appliance Refrigerator, Dishwasher, Oven/Range - Gas
Heat Source Natural Gas
Laundry Hookup
Exterior
Exterior Feature Deck(s)
Parking Features Garage - Front Entry, Built In
Garage Spaces 3.0
Water Access N
Accessibility None
Porch Deck(s)
Attached Garage 1
Total Parking Spaces 3
Garage Y
Building
Lot Description Level, Trees/Wooded
Story 1
Foundation Other
Sewer Public Sewer
Water Public
Architectural Style Ranch/Rambler
Level or Stories 1
Additional Building Above Grade
New Construction N
Schools
Middle Schools Emory H Markle
High Schools South Western Senior
School District South Western
Others
Senior Community No
Tax ID 44-000-06-0126-00-00000
Ownership Fee Simple
SqFt Source Assessor
Acceptable Financing Cash, Conventional, FHA, VA
Listing Terms Cash, Conventional, FHA, VA
Financing Cash,Conventional,FHA,VA
Special Listing Condition Standard
Read Less Info
Want to know what your home might be worth? Contact us for a FREE valuation!

Our team is ready to help you sell your home for the highest possible price ASAP

Bought with Roxanne R Stevens • Coldwell Banker Realty




