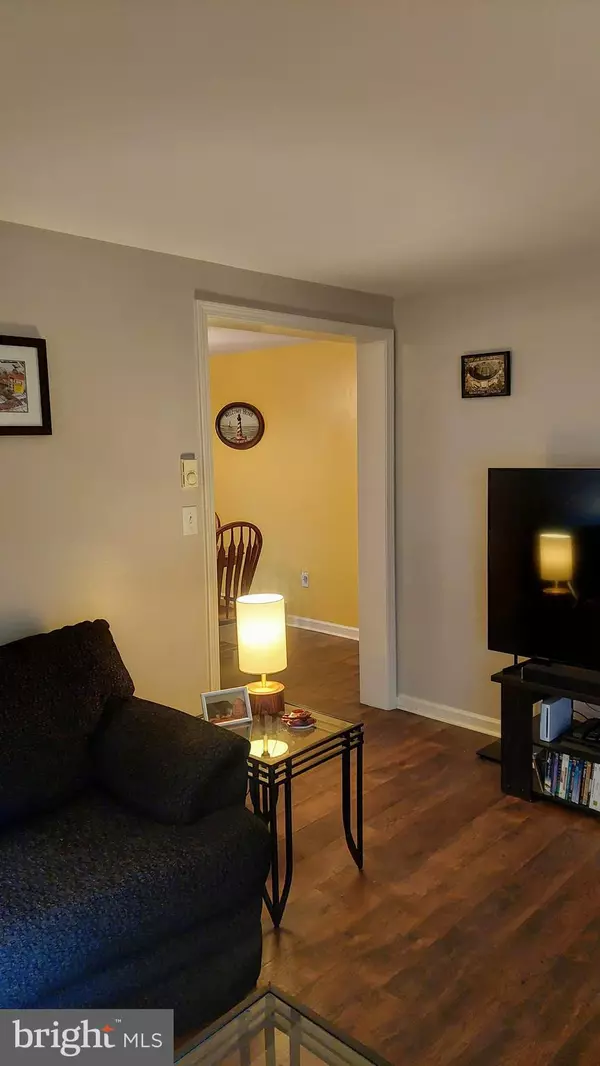For more information regarding the value of a property, please contact us for a free consultation.
Key Details
Sold Price $199,900
Property Type Single Family Home
Sub Type Detached
Listing Status Sold
Purchase Type For Sale
Square Footage 912 sqft
Price per Sqft $219
Subdivision None Available
MLS Listing ID PAYK2005760
Sold Date 10/28/21
Style Ranch/Rambler
Bedrooms 2
Full Baths 1
Half Baths 1
HOA Y/N N
Abv Grd Liv Area 912
Originating Board BRIGHT
Year Built 1990
Annual Tax Amount $3,155
Tax Year 2021
Lot Size 10,799 Sqft
Acres 0.25
Property Description
BEAUTIFUL PRIVATE RANCH HOME CLOSE TO EVERYTHING. LVP WOOD PLANKING IN THE LIVING ROOM DINING ROOM AND KITCHEN GIVES THIS A HOME A COUNTRY SETTING. ENJOY YOUR MORNING COFFEE ON THE PATIO AND WATCH THE DEER OR YOUR FAMILY PLAY IN THE FENCED IN YARD. QUIET AND SERENE AT ITS BEST BACKED UP TO TREES AND CEDERS ON THE SIDES. A TRUE
BONUS FOR PRIVACY. A SPACIOUS KITCHEN WITH ALL AMMENITIES AND A BREAKFAST BAR, AND DINING ROOM , 2 BEDROOMS AND A LARGE BATHROOM MAKES THIS THE PERFECT HOME. A NEW MINI SPLIT ADDS CENTRAL AIR AND HEAT WITHOUT THE EXPENSE. THE FULL BASEMENT IS JUST WAITING TO BE FINISHED FOR EXTRA LIVING SPACE. PLUS, PLUS, PLUS......A HALF BATH HAS ALREADY BEEN ADDED FOR YOU IN THE BASEMENT WITH THE LAUNDRY AREA FOR YOUR CONVENIENCE.
COME AND MAKE THIS YOUR HOME TODAY.......IT WON'T LAST LONG!
Location
State PA
County York
Area Penn Twp (15244)
Zoning RS
Rooms
Other Rooms Living Room, Dining Room, Primary Bedroom, Bedroom 2, Kitchen, Basement, Laundry, Bathroom 1
Basement Full
Main Level Bedrooms 2
Interior
Interior Features Attic, Floor Plan - Traditional, Kitchen - Country
Hot Water Electric
Heating Baseboard - Electric
Cooling Central A/C, Ductless/Mini-Split
Flooring Laminated, Carpet, Luxury Vinyl Plank, Vinyl
Equipment Dishwasher, Dryer, Exhaust Fan, Oven/Range - Electric, Refrigerator, Washer, Water Heater
Fireplace N
Window Features Bay/Bow,Double Pane,Screens
Appliance Dishwasher, Dryer, Exhaust Fan, Oven/Range - Electric, Refrigerator, Washer, Water Heater
Heat Source Electric
Laundry Basement
Exterior
Exterior Feature Porch(es), Patio(s)
Garage Spaces 6.0
Fence Wood
Utilities Available Cable TV
Water Access N
View Trees/Woods
Roof Type Asphalt
Accessibility None
Porch Porch(es), Patio(s)
Road Frontage Public, Boro/Township, City/County
Total Parking Spaces 6
Garage N
Building
Lot Description Backs to Trees, Landscaping, Road Frontage, Front Yard, Private
Story 1
Foundation Block
Sewer Public Sewer
Water Public
Architectural Style Ranch/Rambler
Level or Stories 1
Additional Building Above Grade, Below Grade
Structure Type Dry Wall
New Construction N
Schools
Elementary Schools Park Hills
High Schools South Western
School District South Western
Others
Pets Allowed Y
Senior Community No
Tax ID 44-000-05-0030-A0-00000
Ownership Fee Simple
SqFt Source Assessor
Security Features Main Entrance Lock,Smoke Detector
Acceptable Financing Conventional, FHA, VA, Cash
Horse Property N
Listing Terms Conventional, FHA, VA, Cash
Financing Conventional,FHA,VA,Cash
Special Listing Condition Standard
Pets Allowed No Pet Restrictions
Read Less Info
Want to know what your home might be worth? Contact us for a FREE valuation!

Our team is ready to help you sell your home for the highest possible price ASAP

Bought with Stacey R White • Coldwell Banker Realty




