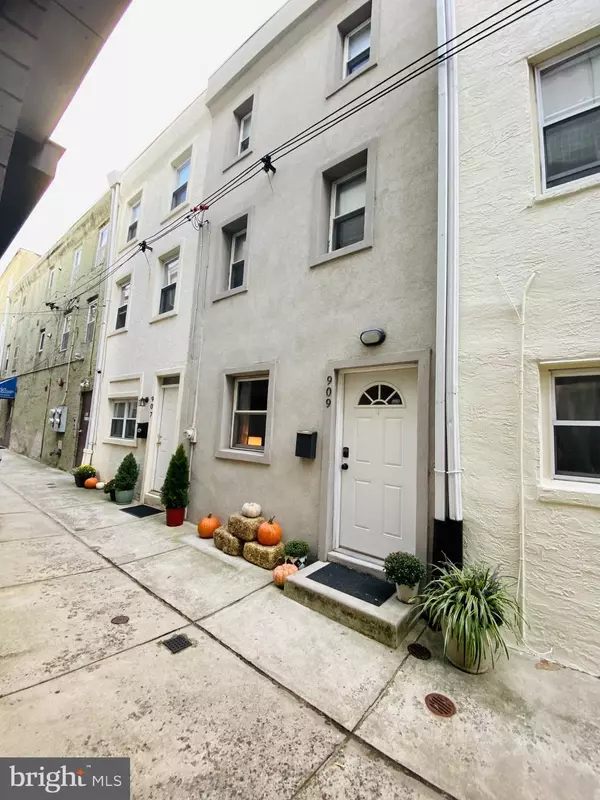For more information regarding the value of a property, please contact us for a free consultation.
Key Details
Sold Price $450,000
Property Type Townhouse
Sub Type Interior Row/Townhouse
Listing Status Sold
Purchase Type For Sale
Square Footage 1,419 sqft
Price per Sqft $317
Subdivision Bella Vista
MLS Listing ID PAPH2001053
Sold Date 04/21/22
Style Other
Bedrooms 3
Full Baths 2
HOA Y/N N
Abv Grd Liv Area 1,419
Originating Board BRIGHT
Year Built 1920
Annual Tax Amount $4,834
Tax Year 2022
Lot Size 473 Sqft
Acres 0.01
Lot Dimensions 13.91 x 34.01
Property Description
In the heart of the Italian Market! Some of the best butchers, cheese shops, spice shops, coffee shops, sea food markets and restaurants are all steps away from this historical home. This location is a walkers paradise as the highest ranked walking score in the country. In addition to the close proximity to small local businesses, Whole Foods and Acme are a short and scenic three block stroll away on the famously eclectic South St. While the home is very central to all the city has to offer, it is located on a very peaceful and quiet pedestrian only walkway. This opens the front up to private usable outdoor space for gardening or grilling. The interior updating began in 2013/2014 and continued on into the completely modernized yet quaint living space it is today. Customized design installations by a local Philadelphia artist give this home an absolute one of a kind feel inspired by the surrounding area. A true gem that breaks the mold of the standard vanilla box construction. Home to be sold fully furnished as a move in ready turnkey property.
Location
State PA
County Philadelphia
Area 19147 (19147)
Zoning RSA5
Rooms
Other Rooms Living Room, Bedroom 2, Kitchen, Bedroom 1, Laundry
Basement Unfinished
Interior
Interior Features Butlers Pantry, Kitchen - Eat-In
Hot Water Natural Gas
Heating Forced Air
Cooling Central A/C
Flooring Wood, Tile/Brick, Vinyl
Fireplaces Number 1
Fireplaces Type Brick, Gas/Propane
Equipment Dishwasher, Disposal, Water Heater, Refrigerator, ENERGY STAR Refrigerator, ENERGY STAR Freezer
Fireplace Y
Window Features Replacement
Appliance Dishwasher, Disposal, Water Heater, Refrigerator, ENERGY STAR Refrigerator, ENERGY STAR Freezer
Heat Source Natural Gas
Laundry Upper Floor
Exterior
Fence Other
Utilities Available Cable TV Available, Electric Available
Waterfront N
Water Access N
Roof Type Rubber
Accessibility None
Garage N
Building
Lot Description Rear Yard, No Thru Street, Not In Development
Story 3
Foundation Active Radon Mitigation, Brick/Mortar, Concrete Perimeter
Sewer Public Sewer
Water Public
Architectural Style Other
Level or Stories 3
Additional Building Above Grade, Below Grade
New Construction N
Schools
School District The School District Of Philadelphia
Others
Senior Community No
Tax ID 021514400
Ownership Fee Simple
SqFt Source Assessor
Acceptable Financing Cash, Conventional, FHA, VA
Listing Terms Cash, Conventional, FHA, VA
Financing Cash,Conventional,FHA,VA
Special Listing Condition Standard
Read Less Info
Want to know what your home might be worth? Contact us for a FREE valuation!

Our team is ready to help you sell your home for the highest possible price ASAP

Bought with Melissa Leonard • Coldwell Banker Realty
GET MORE INFORMATION





