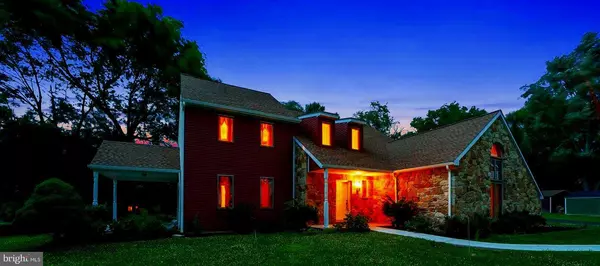For more information regarding the value of a property, please contact us for a free consultation.
Key Details
Sold Price $485,000
Property Type Single Family Home
Sub Type Detached
Listing Status Sold
Purchase Type For Sale
Square Footage 3,531 sqft
Price per Sqft $137
Subdivision None Available
MLS Listing ID PAMC2002274
Sold Date 12/29/21
Style Contemporary,Transitional,Other
Bedrooms 5
Full Baths 2
Half Baths 1
HOA Y/N N
Abv Grd Liv Area 3,531
Originating Board BRIGHT
Year Built 1986
Annual Tax Amount $10,659
Tax Year 2021
Lot Size 0.800 Acres
Acres 0.8
Lot Dimensions 20.00 x 0.00
Property Description
This 3,500+ square-foot five bedroom, two and one-half bath detached single with a FIRST-FLOOR MASTER BEDROOM and two-car garage has all the hallmarks of European contemporary design, with hints of Old World and classical stylings throughout! Beautiful stonemasonry and stucco have been updated with a brand-new roof, siding, cement patio and walkway! The entire interior has been repainted, boasting gleaming hardwood floors top and bottom and is move-in ready with new heating, new central air and all new matching Whirlpool appliances! The newly waterproofed basement puts the finishing touches on this masterpiece! This home sits on 0.8 acres near beautiful Norristown Farm Park and Einstein Medical Center Montgomery, with easy access to shopping, worship, transportation, and cultural amenities that make this area so inviting. Framed original drawing and blueprints are available as well!
Location
State PA
County Montgomery
Area West Norriton Twp (10663)
Zoning 1101 RES SINGLE FAMILY
Direction Southeast
Rooms
Other Rooms Living Room, Dining Room, Primary Bedroom, Bedroom 3, Bedroom 4, Bedroom 5, Kitchen, Family Room, Basement, Foyer, Workshop, Bathroom 1, Bathroom 2
Basement Full, Outside Entrance, Rear Entrance, Sump Pump, Workshop
Main Level Bedrooms 1
Interior
Interior Features Attic, Built-Ins, Ceiling Fan(s), Dining Area, Entry Level Bedroom, Exposed Beams, Family Room Off Kitchen, Floor Plan - Open, Floor Plan - Traditional, Formal/Separate Dining Room, Kitchen - Eat-In, Kitchen - Table Space, Primary Bath(s), Skylight(s), Soaking Tub, Tub Shower, Walk-in Closet(s), WhirlPool/HotTub, Window Treatments, Wood Floors
Hot Water Electric, Oil
Heating Baseboard - Hot Water
Cooling Central A/C, Ceiling Fan(s), Whole House Supply Ventilation
Flooring Hardwood, Concrete, Laminated, Tile/Brick
Fireplaces Number 1
Equipment Built-In Microwave, Built-In Range, Dishwasher, Dryer, Energy Efficient Appliances, Icemaker, Refrigerator, Stainless Steel Appliances, Washer, Water Dispenser
Appliance Built-In Microwave, Built-In Range, Dishwasher, Dryer, Energy Efficient Appliances, Icemaker, Refrigerator, Stainless Steel Appliances, Washer, Water Dispenser
Heat Source Oil
Laundry Main Floor
Exterior
Garage Built In, Covered Parking, Garage - Side Entry, Oversized
Garage Spaces 10.0
Utilities Available Above Ground, Cable TV, Phone
Waterfront N
Water Access N
View Garden/Lawn, Street
Roof Type Architectural Shingle
Street Surface Paved
Accessibility 2+ Access Exits, >84\" Garage Door, None
Parking Type Attached Garage, Driveway, Off Street, On Street
Attached Garage 2
Total Parking Spaces 10
Garage Y
Building
Lot Description Backs to Trees, Front Yard, Irregular, Landlocked, Landscaping, No Thru Street, Not In Development, Rear Yard, Road Frontage, Secluded, SideYard(s)
Story 2
Foundation Block, Concrete Perimeter, Crawl Space, Stone
Sewer Public Sewer
Water Well
Architectural Style Contemporary, Transitional, Other
Level or Stories 2
Additional Building Above Grade, Below Grade
New Construction N
Schools
Elementary Schools Eisenhower
Middle Schools Eisenhower
High Schools Norristown
School District Norristown Area
Others
Pets Allowed Y
Senior Community No
Tax ID 63-00-03754-107
Ownership Fee Simple
SqFt Source Assessor
Security Features Exterior Cameras
Acceptable Financing Cash, Conventional, FHA, VA
Horse Property N
Listing Terms Cash, Conventional, FHA, VA
Financing Cash,Conventional,FHA,VA
Special Listing Condition Standard
Pets Description No Pet Restrictions
Read Less Info
Want to know what your home might be worth? Contact us for a FREE valuation!

Our team is ready to help you sell your home for the highest possible price ASAP

Bought with Cyndy Young • BHHS Fox & Roach Wayne-Devon
GET MORE INFORMATION





