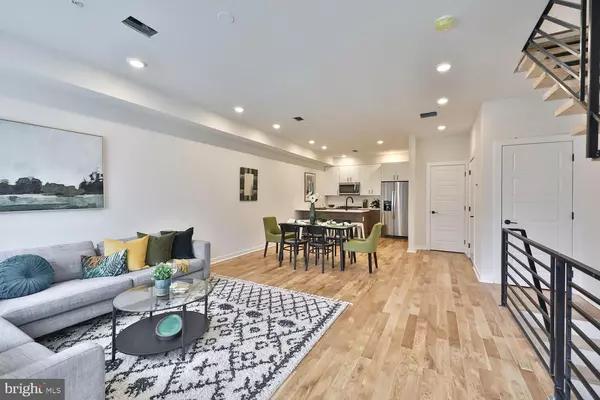For more information regarding the value of a property, please contact us for a free consultation.
Key Details
Sold Price $545,000
Property Type Condo
Sub Type Condo/Co-op
Listing Status Sold
Purchase Type For Sale
Square Footage 1,618 sqft
Price per Sqft $336
Subdivision Mt Airy (East)
MLS Listing ID PAPH2016036
Sold Date 06/10/22
Style Other
Bedrooms 3
Full Baths 2
Half Baths 1
Condo Fees $157/mo
HOA Y/N N
Abv Grd Liv Area 1,618
Originating Board BRIGHT
Year Built 2021
Annual Tax Amount $500
Tax Year 2021
Property Description
Last and largest upper level unit with finished roof deck available in the development! 23 E Durham Street Condominiums is 10 stunning, brand new construction 3 bedroom units with parking in a premiere Mount Airy location! All units feature stylish, high end materials including UltraCraft cabinets in kitchens and bathroom vanities, porcelain tile, and white oak flooring. Deep tubs and abundant, thoughtfully designed closet & pantry space add to the luxury living feel. Off street parking for each until also includes high voltage electric car charging outlets! Very low condo fees also include local composting service from Bennett Compost.
The upper units feature an open living main floor plan that feels remarkably spacious and gets gorgeous natural light, and a convenient powder room. The second level has a beautiful, large primary suite with full bath, and two additional bedrooms. The wide hallway with laundry closet and additional full bath adds functionality that can often be lacking in other, more narrow townhomes. This unit also features an amazing, full roof deck for entertaining in style!
Units A2, C2, E2 are pending.
Location
State PA
County Philadelphia
Area 19119 (19119)
Zoning RESIDENTIAL
Interior
Interior Features Soaking Tub, Walk-in Closet(s), Wet/Dry Bar, Wood Floors, Built-Ins, Butlers Pantry, Combination Kitchen/Dining, Combination Dining/Living, Floor Plan - Open, Primary Bath(s)
Hot Water Natural Gas
Heating Forced Air
Cooling Central A/C
Window Features Energy Efficient,Double Pane,Low-E
Heat Source Natural Gas
Exterior
Exterior Feature Deck(s), Roof
Amenities Available None
Waterfront N
Water Access N
Accessibility None
Porch Deck(s), Roof
Garage N
Building
Story 2
Unit Features Garden 1 - 4 Floors
Sewer Public Sewer
Water Public
Architectural Style Other
Level or Stories 2
Additional Building Above Grade
New Construction Y
Schools
School District The School District Of Philadelphia
Others
Pets Allowed Y
HOA Fee Include Common Area Maintenance,Snow Removal,Ext Bldg Maint,Insurance,Other
Senior Community No
Tax ID NO TAX RECORD
Ownership Condominium
Special Listing Condition Standard
Pets Description No Pet Restrictions
Read Less Info
Want to know what your home might be worth? Contact us for a FREE valuation!

Our team is ready to help you sell your home for the highest possible price ASAP

Bought with Rachel B Rothbard • Coldwell Banker Realty
GET MORE INFORMATION





