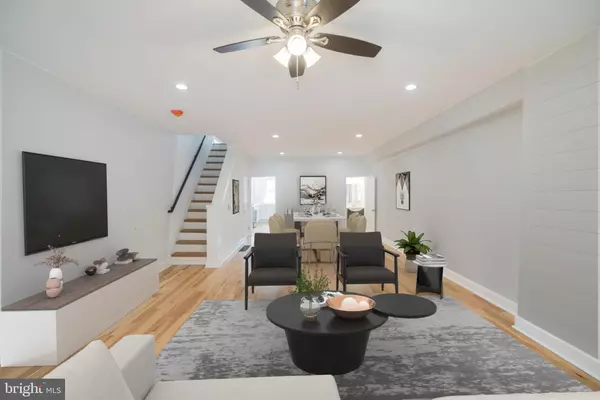For more information regarding the value of a property, please contact us for a free consultation.
Key Details
Sold Price $435,000
Property Type Townhouse
Sub Type Interior Row/Townhouse
Listing Status Sold
Purchase Type For Sale
Square Footage 2,176 sqft
Price per Sqft $199
Subdivision Manayunk
MLS Listing ID PAPH938112
Sold Date 12/16/20
Style Straight Thru
Bedrooms 4
Full Baths 3
Half Baths 1
HOA Y/N N
Abv Grd Liv Area 2,176
Originating Board BRIGHT
Year Built 1900
Annual Tax Amount $3,630
Tax Year 2020
Lot Size 1,800 Sqft
Acres 0.04
Lot Dimensions 18.00 x 100.00
Property Description
Welcome to 124 Ripka! This home has been completely redesigned! Come into the open living/dining area with 9 foot high ceilings, new hardwood flooring, shiplap accent wall, and half bath. Move into the kitchen that has high end, stainless appliances and granite counter tops. It also has an additional space off the kitchen that could be a breakfast bar, or a bar for entertaining. Move to the next floor where there is a master suite with a huge master bath, another shiplap accent wall, and plenty of closet space. The second floor also has another large bedroom and another new bath as well. The third floor also has two more vast bedrooms and another bath. Take notice of the amazing view off the third bedroom! The backyard is enclosed with a newly constructed privacy fence and EP Henry patio. In addition to all these features, this home has a 10 year tax freeze! The basement is currently not finished but could be at a modest price. This home is located within a mile of 76 and all public transportation. It is also only minutes away from the Manayunk Towpath and Main Street. This property has been virtually staged.
Location
State PA
County Philadelphia
Area 19127 (19127)
Zoning RSA5
Rooms
Basement Other
Interior
Hot Water Natural Gas
Heating Hot Water
Cooling Central A/C, Ceiling Fan(s)
Flooring Hardwood
Heat Source Natural Gas
Exterior
Exterior Feature Patio(s)
Waterfront N
Water Access N
Roof Type Flat
Accessibility None
Porch Patio(s)
Parking Type None
Garage N
Building
Story 3
Sewer Public Sewer
Water Public
Architectural Style Straight Thru
Level or Stories 3
Additional Building Above Grade, Below Grade
New Construction N
Schools
Elementary Schools James Dobson
Middle Schools James Dobson School
High Schools Roxborough
School District The School District Of Philadelphia
Others
Pets Allowed N
Senior Community No
Tax ID 211414300
Ownership Fee Simple
SqFt Source Assessor
Acceptable Financing Cash, Conventional, Exchange, FHA
Listing Terms Cash, Conventional, Exchange, FHA
Financing Cash,Conventional,Exchange,FHA
Special Listing Condition Standard
Read Less Info
Want to know what your home might be worth? Contact us for a FREE valuation!

Our team is ready to help you sell your home for the highest possible price ASAP

Bought with Jeffrey J Colahan • Re/Max One Realty
GET MORE INFORMATION





