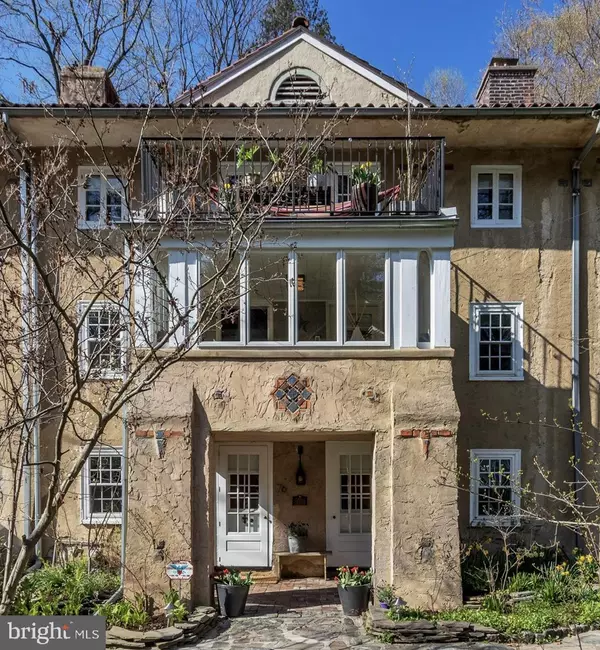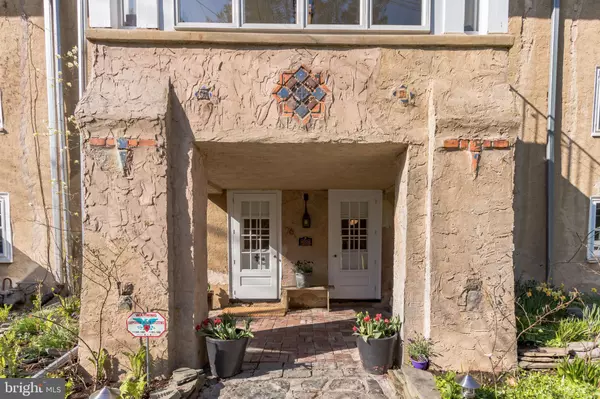For more information regarding the value of a property, please contact us for a free consultation.
Key Details
Sold Price $457,500
Property Type Townhouse
Sub Type Interior Row/Townhouse
Listing Status Sold
Purchase Type For Sale
Square Footage 2,112 sqft
Price per Sqft $216
Subdivision Rose Valley
MLS Listing ID PADE543180
Sold Date 07/16/21
Style Converted Dwelling
Bedrooms 3
Full Baths 2
Half Baths 1
HOA Y/N N
Abv Grd Liv Area 2,112
Originating Board BRIGHT
Year Built 1816
Annual Tax Amount $9,227
Tax Year 2021
Lot Size 4,617 Sqft
Acres 0.11
Lot Dimensions 36.00 x 128.00
Property Description
Situated in the historic core of the desirable Rose Valley borough, this attached home offers both old-world character in addition to beautifully and sustainably renewed living spaces. Maintaining the cozy European Lodge feel, this home has been tastefully renovated in the spirit of the Arts & Crafts philosophy, with a hint of Quaker simplicity, as well as a more modern design aesthetic in the bathrooms and kitchen to appeal to today’s discerning homebuyer. Originally constructed in the mid 1800’s as tenement housing for workers of the nearby mill, in 1901, William Price - architect and Rose Valley’s founder, renovated the complex into three single family dwellings. This “Guest House” provided lodging for traveling artists during the early part of the 20th century at a time when Rose Valley was ensconced in the Arts & Crafts movement. Today, let the vintage charm of exposed wood beams, 21” thick stone walls, fluted Italian tile, beautiful curved window casings, old-growth hardwood floors, Mercer tile fireplace embellishments enchant you. Find delight in the main floor Dining Room and Chef’s Kitchen (2018) featuring Amish-made shaker inset cabinetry, gorgeous porcelain countertops, farm sink with brass gooseneck faucet, wine fridge, elegant bistro lighting, hickory floors with radiant heat, a generous adjustable pantry, and a modern laundry area set by exposed brick. There’s also a new Powder Room, Utility Room and access to the back patio and garden. On the second floor, you’ll find a Living Room featuring built-in bookcases; a Sun Porch with reclaimed French Terra Cotta tile with radiant heat and new energy efficient windows; the spacious Main Bedroom with decorative fireplace; and an updated bathroom with large trough sink and a claw foot tub with subway tile surround. The third floor boasts a well designed bathroom with double sinks, a Carrara marble double shower; a Dressing Room - this space could also be for yoga, meditation or as an art studio with its north-facing cathedral window; two other bedrooms which both lead to a Sun Deck/Balcony, from which you can survey the borough’s green space across the street. The outdoor spaces are simply peaceful and captivating, including a lush terraced native wildlife garden, a lower level patio for outdoor cooking, and a porch off the second level for outdoor dining, reading or relaxing. Other wonderful aspects of living in Rose Valley are having access to walking trails, a community-based swim and tennis club (fee), and the award-winning Wallingford-Swarthmore School District. Conveniently located near Media, The Hedgerow Theatre, The Old Mill and Saul Wildlife Refuge, The Rose Valley Museum at Thunderbird Lodge, the paths of Rose Valley, Septa train. Easy drive to 476, 95; about 15 minute drive to PHL. Community parking lot on the southern side of Possum Hollow Rd. Agent is related to sellers.
Location
State PA
County Delaware
Area Rose Valley Boro (10439)
Zoning RESIDENTIAL
Direction Southwest
Rooms
Main Level Bedrooms 3
Interior
Interior Features Exposed Beams, Formal/Separate Dining Room, Kitchen - Gourmet, Pantry, Recessed Lighting, Soaking Tub, Spiral Staircase, Wood Floors, Upgraded Countertops
Hot Water Natural Gas
Heating Hot Water
Cooling Central A/C
Flooring Ceramic Tile, Hardwood, Heated, Marble
Fireplaces Number 2
Fireplaces Type Non-Functioning, Wood
Equipment Commercial Range, Dishwasher, Six Burner Stove, Dryer - Front Loading, ENERGY STAR Refrigerator, ENERGY STAR Dishwasher, ENERGY STAR Clothes Washer, Washer - Front Loading, Washer/Dryer Stacked
Fireplace Y
Window Features Replacement,Energy Efficient,Triple Pane,Low-E
Appliance Commercial Range, Dishwasher, Six Burner Stove, Dryer - Front Loading, ENERGY STAR Refrigerator, ENERGY STAR Dishwasher, ENERGY STAR Clothes Washer, Washer - Front Loading, Washer/Dryer Stacked
Heat Source Natural Gas
Laundry Main Floor
Exterior
Utilities Available Cable TV Available, Natural Gas Available, Water Available, Electric Available
Waterfront N
Water Access N
View Trees/Woods
Roof Type Tile
Accessibility None
Parking Type Parking Lot, Off Site
Garage N
Building
Story 3
Foundation Crawl Space
Sewer Public Sewer
Water Public
Architectural Style Converted Dwelling
Level or Stories 3
Additional Building Above Grade, Below Grade
New Construction N
Schools
Elementary Schools Wallingford
Middle Schools Strath Haven
High Schools Strath Haven
School District Wallingford-Swarthmore
Others
Pets Allowed Y
Senior Community No
Tax ID 39-00-00139-00
Ownership Fee Simple
SqFt Source Assessor
Acceptable Financing Cash, Conventional
Horse Property N
Listing Terms Cash, Conventional
Financing Cash,Conventional
Special Listing Condition Standard
Pets Description No Pet Restrictions
Read Less Info
Want to know what your home might be worth? Contact us for a FREE valuation!

Our team is ready to help you sell your home for the highest possible price ASAP

Bought with Mary Hogan • Space & Company
GET MORE INFORMATION





