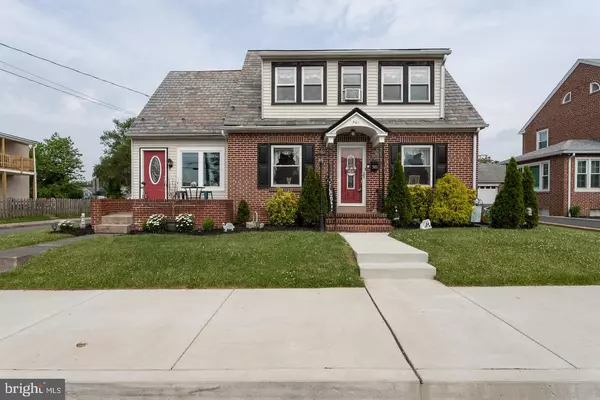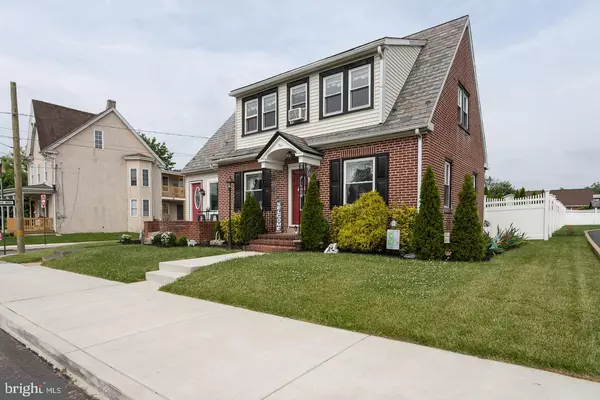For more information regarding the value of a property, please contact us for a free consultation.
Key Details
Sold Price $282,000
Property Type Single Family Home
Sub Type Detached
Listing Status Sold
Purchase Type For Sale
Square Footage 1,761 sqft
Price per Sqft $160
Subdivision None Available
MLS Listing ID PAMC696380
Sold Date 08/09/21
Style Cape Cod
Bedrooms 3
Full Baths 2
HOA Y/N N
Abv Grd Liv Area 1,761
Originating Board BRIGHT
Year Built 1940
Annual Tax Amount $4,113
Tax Year 2020
Lot Size 8,400 Sqft
Acres 0.19
Lot Dimensions 60.00 x 0.00
Property Description
Welcome to 501 E Vine Street. Incredibly charming and spacious, this brick Cape Cod home is the one you won't want to miss! You'll feel welcome the moment you step onto the inviting covered porch entry leading to the bright and cheerful living room. Cooking will be a pleasure in the kitchen, featuring ample white cabinetry, stainless steel appliances, tile backsplash and neutral ceramic tile flooring. The spacious family/bonus room is the ideal space for entertaining and relaxation. The family room leads to the rear deck overlooking the beautifully landscaped fenced back yard as well as the charming front patio. The main floor also features an office space with storage closets, a full bath and laundry closet. Upstairs, there are three bedrooms and a full bath. The unfinished basement provides plenty of storage space. Two detached 1-car garages and additional parking spaces provide plenty of space for vehicles and equipment. Convenient access to Rt. 100 & 422 and major commuting routes. Make your appointment today to visit this beautifully maintained, move-in ready home.
Location
State PA
County Montgomery
Area West Pottsgrove Twp (10664)
Zoning R3
Rooms
Other Rooms Living Room, Primary Bedroom, Bedroom 2, Bedroom 3, Kitchen, Family Room, Office, Bathroom 1
Basement Full
Interior
Interior Features Carpet, Ceiling Fan(s), Combination Dining/Living, Floor Plan - Traditional, Kitchen - Eat-In, Pantry, Soaking Tub
Hot Water S/W Changeover, Oil
Heating Radiant
Cooling Window Unit(s)
Flooring Ceramic Tile, Carpet, Vinyl
Equipment Built-In Microwave, Dishwasher, Oven/Range - Electric
Fireplace N
Window Features Replacement
Appliance Built-In Microwave, Dishwasher, Oven/Range - Electric
Heat Source Oil
Laundry Main Floor
Exterior
Parking Features Other
Garage Spaces 4.0
Fence Split Rail, Privacy, Vinyl
Utilities Available Cable TV, Electric Available
Water Access N
View Garden/Lawn
Roof Type Slate
Accessibility None
Total Parking Spaces 4
Garage Y
Building
Story 2
Sewer Public Sewer
Water Public
Architectural Style Cape Cod
Level or Stories 2
Additional Building Above Grade, Below Grade
New Construction N
Schools
High Schools Pottsgrove
School District Pottsgrove
Others
Senior Community No
Tax ID 64-00-05203-007
Ownership Fee Simple
SqFt Source Assessor
Acceptable Financing Cash, Conventional, FHA, VA
Horse Property N
Listing Terms Cash, Conventional, FHA, VA
Financing Cash,Conventional,FHA,VA
Special Listing Condition Standard
Read Less Info
Want to know what your home might be worth? Contact us for a FREE valuation!

Our team is ready to help you sell your home for the highest possible price ASAP

Bought with Joymarie DeFruscio • Keller Williams Realty Group




