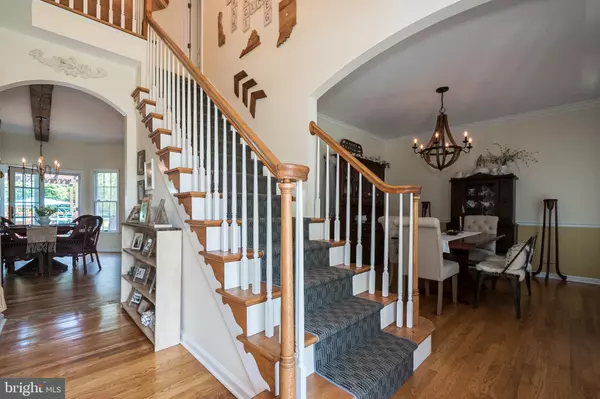For more information regarding the value of a property, please contact us for a free consultation.
Key Details
Sold Price $525,000
Property Type Single Family Home
Sub Type Detached
Listing Status Sold
Purchase Type For Sale
Square Footage 2,628 sqft
Price per Sqft $199
Subdivision Canterbury
MLS Listing ID PACT537460
Sold Date 07/15/21
Style Colonial
Bedrooms 4
Full Baths 2
Half Baths 1
HOA Y/N N
Abv Grd Liv Area 2,628
Originating Board BRIGHT
Year Built 1996
Annual Tax Amount $5,561
Tax Year 2021
Lot Size 1.000 Acres
Acres 1.0
Property Description
Welcome home! This gorgeous home has been lovingly and professionally updated--leaving you with nothing to do but move in! Enter into the 2 story foyer with beautiful hardwood floors, which extend throughout most of the first floor. To the right is the formal dining room with crown molding & chair rail; to the left is the living room which leads directly into the family room with wood burning fireplace flanked by Victorian oval windows as well as a walk in bay window. As lovely as the front of the home is, the big "wow" comes when you walk into the kitchen! Custom cabinets, granite counters, large island with farmhouse sink, custom range hood and pantry with sliding barn doors are just the beginning! Wooden ceiling beams add character to the transition from the kitchen to the family room, as does the built in bar with granite, wine rack and beverage cooler. As you move towards the garage entrance, you'll stop in your tracks as you enter the laundry/mud room, which deserves a much grander name than that! The washer & dryer have their own built in laundry hutch, there's a utility sink set into a custom vanity with granite surround as well as a built in desk and shelving area. There's a door to the back yard here so that you can drop your muddy shoes! Upstairs you'll find a spacious and welcoming primary bedroom with hardwood flooring & walk in closet. There's a sliding barn door style mirrored door that leads to the totally renovated bath with custom cabinets & cultured marble counters. The glass shower has a terra stone surround and the floor is porcelain tile. 3 more generously sized bedrooms and an updated hall bath complete the 2nd floor. So what to do in the summer? Exit the sliding door from the kitchen onto the large deck with 1 year old salt water hot tub...go a few steps down to the paver patio with generous seating areas where you can relax or just jump right into the built in pool! This gorgeous 1 acre lot is fenced and private! There's so much more that you'll notice when you get here---new roof, a 13KW generator, new pool pump, booster pump, grids & liner--don't miss this opportunity!
Location
State PA
County Chester
Area Elk Twp (10370)
Zoning RES
Rooms
Other Rooms Living Room, Dining Room, Primary Bedroom, Bedroom 2, Bedroom 3, Bedroom 4, Kitchen, Family Room, Laundry
Basement Full, Outside Entrance, Unfinished
Interior
Hot Water Propane
Heating Heat Pump(s)
Cooling Central A/C
Fireplaces Number 1
Fireplaces Type Wood
Fireplace Y
Heat Source Propane - Leased
Laundry Main Floor
Exterior
Exterior Feature Deck(s), Patio(s)
Garage Garage - Side Entry, Garage Door Opener, Inside Access
Garage Spaces 2.0
Pool In Ground, Vinyl
Waterfront N
Water Access N
Accessibility None
Porch Deck(s), Patio(s)
Parking Type Attached Garage, Driveway
Attached Garage 2
Total Parking Spaces 2
Garage Y
Building
Story 2
Sewer Septic Exists
Water Well
Architectural Style Colonial
Level or Stories 2
Additional Building Above Grade, Below Grade
New Construction N
Schools
Elementary Schools Jordan Bank
Middle Schools Penns Grove
High Schools Oxford Area
School District Oxford Area
Others
Senior Community No
Tax ID 70-04-0020.01G0
Ownership Fee Simple
SqFt Source Estimated
Acceptable Financing Cash, Conventional, FHA, VA
Listing Terms Cash, Conventional, FHA, VA
Financing Cash,Conventional,FHA,VA
Special Listing Condition Standard
Read Less Info
Want to know what your home might be worth? Contact us for a FREE valuation!

Our team is ready to help you sell your home for the highest possible price ASAP

Bought with Christian J Kriza • Beiler-Campbell Realtors-Kennett Square
GET MORE INFORMATION





