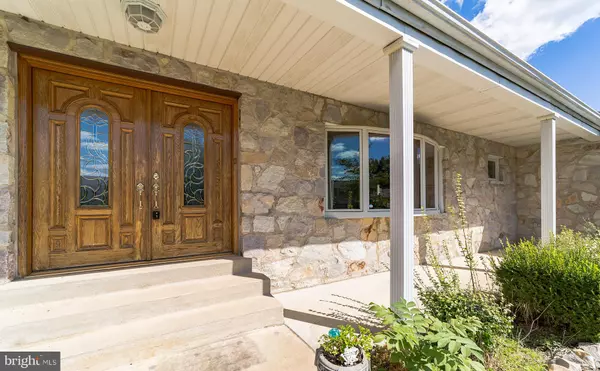For more information regarding the value of a property, please contact us for a free consultation.
Key Details
Sold Price $478,000
Property Type Single Family Home
Sub Type Detached
Listing Status Sold
Purchase Type For Sale
Square Footage 2,306 sqft
Price per Sqft $207
Subdivision Barkley
MLS Listing ID DENC2008564
Sold Date 11/16/21
Style Ranch/Rambler
Bedrooms 3
Full Baths 2
Half Baths 1
HOA Y/N N
Abv Grd Liv Area 2,306
Originating Board BRIGHT
Year Built 1976
Annual Tax Amount $3,240
Tax Year 2021
Lot Size 0.500 Acres
Acres 0.5
Lot Dimensions 174.50 x 149.30
Property Description
Sensational and Rarely Available Home in North Wilmington! Situated on a level half-acre lot in the highly desirable subdivision of Barkley, this 3BR/2.5BA, 2,075sqft property mesmerizes the senses with stunning natural beauty and a remarkable landscape scattered with mature shrubbery. Emanating a sense of warmth and welcoming charm, the ranch home is adorned with a stone exterior, while the tidy covered front porch and gorgeous double entry doors add symmetry and balance. Once inside the sundrenched and openly flowing interior, you discover gleaming hardwood floors, a lovely formal dining room with fanciful chair rails, and an expansive living room with a brilliant bay window and thick crown molding. Designed for easy entertaining, the open concept kitchen features stainless-steel appliances, ample vanilla cream cabinetry, solid surface Corian countertops, gas range/oven, dishwasher, French door refrigerator, a dining area, and a beautiful two-sided wood burning fireplace. Cook and simultaneously converse with guests, as they lounge in the adjoining family room featuring a double-sided wood burning fireplace, ceiling fan, and sliding glass doors to the sunroom. Ideal for morning coffee, the luminous and glass-enclosed sunroom offers a quiet and cozy place to relax and enjoy your favorite flowers and plants. For al fresco lunches and cookouts, the fully fenced-in backyard offers a multitude of possibilities with a sprawling greenspace, a large Trex deck, and an in-ground swimming pool boasting a diving board! Additional entertaining space may be available in the spacious unfinished basement, which offers the possibility of a media area, game room, office, or storage. After a long day of work or play, the primary bedroom welcomes blissful evenings with a walk-in closet w/built-in shelving, a ceiling fan, and an attached en suite bath with an updated shower w/marble tile surround, tile flooring, and an extra-wide vanity w/marble counter. All guest bedrooms are abundantly sized with ample closet space and a ceiling fan. Other features: oversized and attached 2-car garage with magnificent wood garage doors, storage space, and tall ceilings, main-level laundry area/mudroom, backyard shed, newer roof (2016), many windows replaced, Brandywine SD, only steps from Concord High School, close to shopping, I-95, dining, Brandywine Town Center, and so much more! With tons to offer and a tranquil location on a street with no through-traffic, this one-of-a-kind home will go quickly. Call now to schedule your private and exclusive tour!
Location
State DE
County New Castle
Area Brandywine (30901)
Zoning NC21
Rooms
Other Rooms Living Room, Dining Room, Primary Bedroom, Kitchen, Family Room, Basement, Sun/Florida Room, Mud Room, Primary Bathroom
Basement Full
Main Level Bedrooms 3
Interior
Interior Features Ceiling Fan(s), Crown Moldings, Entry Level Bedroom, Floor Plan - Open, Primary Bath(s), Walk-in Closet(s), Wood Floors
Hot Water Natural Gas
Heating Baseboard - Hot Water
Cooling Central A/C
Flooring Hardwood
Fireplaces Number 1
Fireplaces Type Double Sided
Equipment Stainless Steel Appliances
Fireplace Y
Appliance Stainless Steel Appliances
Heat Source Natural Gas
Laundry Main Floor
Exterior
Exterior Feature Deck(s), Patio(s)
Garage Inside Access, Garage - Front Entry
Garage Spaces 6.0
Fence Fully
Pool In Ground
Waterfront N
Water Access N
Roof Type Pitched,Architectural Shingle
Accessibility None
Porch Deck(s), Patio(s)
Parking Type Attached Garage, Driveway
Attached Garage 2
Total Parking Spaces 6
Garage Y
Building
Story 2
Foundation Block
Sewer Public Sewer
Water Well
Architectural Style Ranch/Rambler
Level or Stories 2
Additional Building Above Grade, Below Grade
Structure Type Dry Wall
New Construction N
Schools
High Schools Concord
School District Brandywine
Others
Senior Community No
Tax ID 06-013.00-008
Ownership Fee Simple
SqFt Source Assessor
Acceptable Financing Conventional, Cash, FHA, VA
Listing Terms Conventional, Cash, FHA, VA
Financing Conventional,Cash,FHA,VA
Special Listing Condition Standard
Read Less Info
Want to know what your home might be worth? Contact us for a FREE valuation!

Our team is ready to help you sell your home for the highest possible price ASAP

Bought with Phoebe Turner • RE/MAX Town & Country
GET MORE INFORMATION





