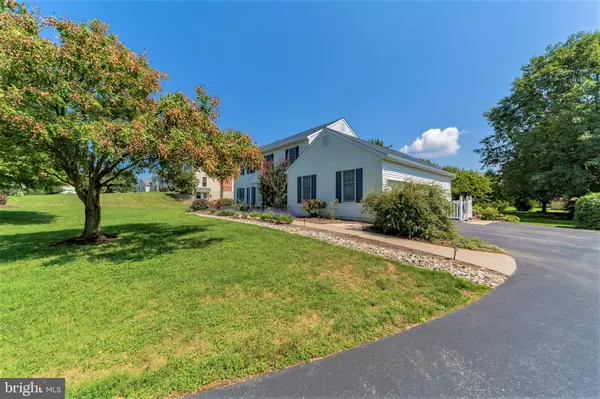For more information regarding the value of a property, please contact us for a free consultation.
Key Details
Sold Price $415,000
Property Type Single Family Home
Sub Type Detached
Listing Status Sold
Purchase Type For Sale
Square Footage 2,645 sqft
Price per Sqft $156
Subdivision Brandyview
MLS Listing ID PACT2005930
Sold Date 09/30/21
Style Colonial
Bedrooms 4
Full Baths 2
Half Baths 1
HOA Y/N N
Abv Grd Liv Area 2,140
Originating Board BRIGHT
Year Built 1995
Annual Tax Amount $8,372
Tax Year 2021
Lot Size 0.694 Acres
Acres 0.69
Lot Dimensions 0.00 x 0.00
Property Description
We are in receipt of multiple offers. Sellers have requested that all offers be submitted by 7pm on Tuesday 8/31.
Welcome to 24 Kristin Drive. Located in the sought-after area of West Brandywine Township in Chester County, this meticulously maintained 4 Bedroom 2 Full and 1 Half Bath Colonial home is located on one of the most desirable tree-lined lots in the entire community. Enjoy privacy and low traffic on the cul-de-sac street. This charming single family home features four spacious bedrooms, an office, a renovated and expanded kitchen, a finished basement and a large flat yard lined with mature trees. This home also features a formal dining area as well as a spacious family room with fireplace. The rear patio looks out onto its own private oasis perfect for summer parties, grilling, entertaining , or just relaxing with a stunning private views of the garden and tree-lined yard. The flat back yard area entertains the possibility of a pool or expanded outdoor space. Enter through the front entryway to the glistening hardwood floors, a first floor office and formal dining area. Travel further inside to the expansive kitchen with upgraded granite countertops and cabinetry as well as a cozy family room with fireplace. The first floor also features a powder room, a laundry area and access to the spacious two car garage with additional workshop area. Travel upstairs to a second floor featuring a spacious master bedroom with walk-in closet and master bathroom, a large second floor full bathroom as well as three additional guest bedrooms. Any of the guest bedrooms would also make a fantastic play room, additional office space or nursery. Travel downstairs to a finished basement area featuring newly upgraded carpets, an area perfect for entertaining and a bonus room area which would make an excellent workshop or additional space for storage. Brandywine hospital, the Rt 30 Bypass, WAWA and CVS are all located within 4 minutes for added convenience. This is a unique property on a premium lot located in desirable Chester County, PA. This home would make a fantastic investment property or first time homebuyer purchase. The convenient location provides quick access to the surrounding areas of Downingtown, Exton, Malvern, Paoli, West Chester, the Route 30 Bypass, the PA Turnpike and Route 202 as well as local train and bus stations. Come prepared to make an offer, this home will not last!
Location
State PA
County Chester
Area West Brandywine Twp (10329)
Zoning R3
Rooms
Other Rooms Dining Room, Primary Bedroom, Bedroom 2, Bedroom 3, Bedroom 4, Kitchen, Family Room, Basement, Laundry, Office, Utility Room, Primary Bathroom, Full Bath, Half Bath
Basement Full, Fully Finished
Interior
Hot Water Electric
Heating Heat Pump - Electric BackUp
Cooling Central A/C
Flooring Hardwood, Carpet
Fireplaces Number 1
Fireplace Y
Heat Source Electric
Exterior
Parking Features Additional Storage Area, Covered Parking, Garage - Side Entry, Inside Access, Garage Door Opener
Garage Spaces 6.0
Water Access N
View Garden/Lawn, Trees/Woods
Roof Type Shingle
Accessibility None
Attached Garage 2
Total Parking Spaces 6
Garage Y
Building
Lot Description Cul-de-sac, Backs to Trees, Landscaping, Partly Wooded, Private, Rear Yard, Trees/Wooded
Story 2
Sewer On Site Septic
Water Public
Architectural Style Colonial
Level or Stories 2
Additional Building Above Grade, Below Grade
Structure Type Dry Wall
New Construction N
Schools
High Schools Coatesville Area
School District Coatesville Area
Others
Senior Community No
Tax ID 29-07 -0151.0800
Ownership Fee Simple
SqFt Source Assessor
Acceptable Financing Cash, Conventional, FHA, FHA 203(b), VA, USDA
Listing Terms Cash, Conventional, FHA, FHA 203(b), VA, USDA
Financing Cash,Conventional,FHA,FHA 203(b),VA,USDA
Special Listing Condition Standard
Read Less Info
Want to know what your home might be worth? Contact us for a FREE valuation!

Our team is ready to help you sell your home for the highest possible price ASAP

Bought with Phyllis M Lynch • Keller Williams Real Estate - Media




