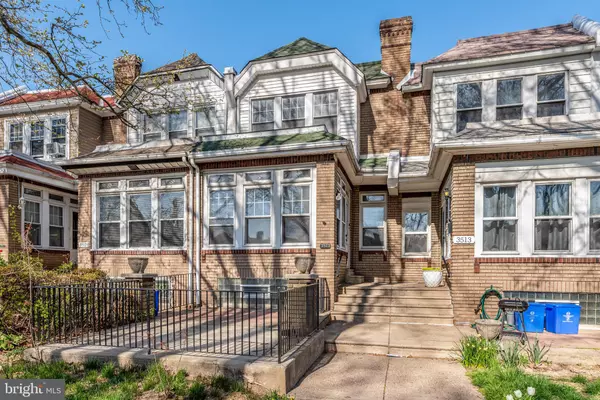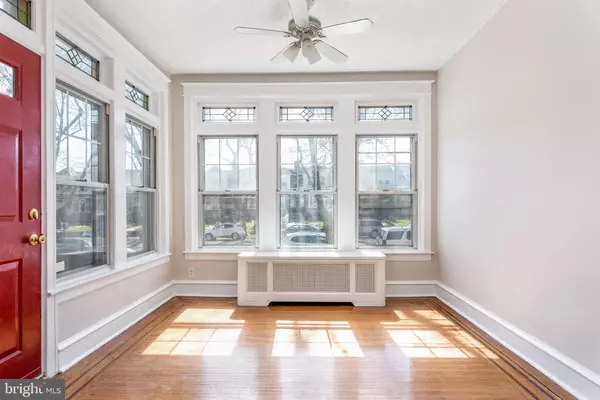For more information regarding the value of a property, please contact us for a free consultation.
Key Details
Sold Price $275,000
Property Type Townhouse
Sub Type Interior Row/Townhouse
Listing Status Sold
Purchase Type For Sale
Square Footage 1,568 sqft
Price per Sqft $175
Subdivision Mayfair
MLS Listing ID PAPH2106072
Sold Date 06/08/22
Style Straight Thru
Bedrooms 3
Full Baths 1
Half Baths 1
HOA Y/N N
Abv Grd Liv Area 1,568
Originating Board BRIGHT
Year Built 1945
Annual Tax Amount $2,376
Tax Year 2022
Lot Size 1,844 Sqft
Acres 0.04
Lot Dimensions 16.00 x 115.00
Property Description
Welcome to 3511Oakmont Street, a well maintained row home in desirable Mayfair . Upon entering this charming brick home your greeted with gleaming hardwood floors and original trim works . As you enter through the front door and sun-filled vestibule , you will enjoy the natural light that fills the spacious family room . The large living room is flooded with natural light and flows easily into a generous dining room with plenty of space to host family and friends. The dining room features an alcove and powder room . Past the dining room is a cheery eat-in kitchen , with plenty of counter space and double doors that lead to the spacious deck that awaits your next BBQ! Upstairs you will find 3 well- sized bedrooms , all with closets and a full bathroom that has been cosmetically updated over the years and is complete with a bathtub and separate shower . Find out what all the buzz is about and make Mayfair, one of Northeast Philly's most popular neighborhoods, your next home
Location
State PA
County Philadelphia
Area 19136 (19136)
Zoning RSA5
Rooms
Basement Outside Entrance
Interior
Hot Water Natural Gas
Heating Radiator
Cooling None
Fireplace N
Heat Source Natural Gas
Exterior
Garage Garage - Rear Entry
Garage Spaces 1.0
Water Access N
Accessibility None
Attached Garage 1
Total Parking Spaces 1
Garage Y
Building
Story 2
Foundation Block
Sewer Public Sewer
Water Public
Architectural Style Straight Thru
Level or Stories 2
Additional Building Above Grade, Below Grade
New Construction N
Schools
School District The School District Of Philadelphia
Others
Senior Community No
Tax ID 642195000
Ownership Fee Simple
SqFt Source Assessor
Acceptable Financing Cash, Conventional, FHA, VA
Listing Terms Cash, Conventional, FHA, VA
Financing Cash,Conventional,FHA,VA
Special Listing Condition Standard
Read Less Info
Want to know what your home might be worth? Contact us for a FREE valuation!

Our team is ready to help you sell your home for the highest possible price ASAP

Bought with Ming Zhang • Home Vista Realty
GET MORE INFORMATION





