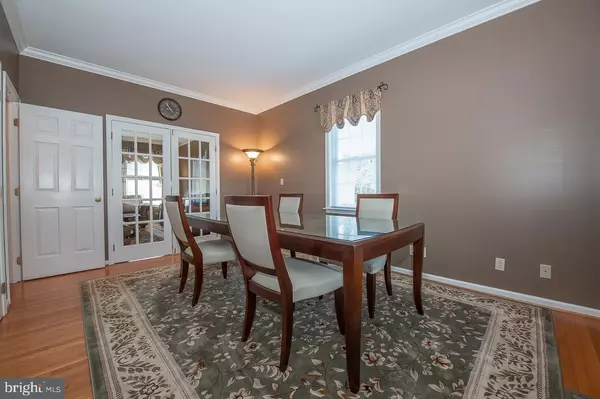For more information regarding the value of a property, please contact us for a free consultation.
Key Details
Sold Price $680,000
Property Type Single Family Home
Sub Type Detached
Listing Status Sold
Purchase Type For Sale
Square Footage 4,038 sqft
Price per Sqft $168
Subdivision Wesley Court
MLS Listing ID PACT529048
Sold Date 05/21/21
Style Colonial
Bedrooms 4
Full Baths 2
Half Baths 1
HOA Y/N N
Abv Grd Liv Area 2,938
Originating Board BRIGHT
Year Built 1998
Annual Tax Amount $7,771
Tax Year 2020
Lot Size 0.480 Acres
Acres 0.48
Property Description
Welcome to 761 Wesley Court in desirable West Goshen Township and West Chester Area School District. A fabulous new listing in a great location minutes outside of downtown West Chester! This home has been well maintained by one owner. It sits back from the cul de sac beautifully landscaped including a shed and private back yard; tree lined for privacy. From the street view, you will notice fresh, maintained landscaping, updated exterior, expanded recently sealed driveway, and level usable yard spaces. Enter this home through the custom front portico into a welcoming foyer. There are upgrades and updated features literally everywhere you look. This home includes 9ft ceilings and hardwood floors throughout the first level with luxury tile in the laundry room. The front of the home features a formal living room and formal dining room. The back of the home features a first floor study/5th bedroom, oversized powder room, family room with 6ft bump out and bay window, laundry room, and an open, oversized kitchen. The laundry room includes a laundry room tub, bead board drying rack, and cabinets for storage. The kitchen includes a desk area, pantry, Cambria Quartz countertops, marble backsplash, spacious island, and stainless steel appliances all updated within the past 5 years. The kitchen leads out to an oversized TimberTech AZEK 24ft x 28ft deck with railing and two gates. The deck overlooks a private view of the tree lined backyard. Attached to the home is a side-load two car garage, with one oversized garage door. Garage includes plenty of shelving and a pull-down storage area. Outside the garage includes an overhang with recessed lighting. The upper level features of this home include all hardwood floors and tiled bathrooms. The master bedroom suite includes a large walk-in closet and bonus room that can be transformed into an office, home gym, nursery, study, sitting room, or den. The upper floor has 3 additional bedrooms and a hall bath. The lower level features LOTS of extra living area square footage featuring recessed lighting, all tiled floors, office space, and rec area with built-ins. Even left room for the unfinished portion featuring an oversized storage closet equipped with shelving on one side. Full size exterior exit from basement through the bilco door. This home includes an upgraded Trane HVAC system, Aprilaire humidifier, brand-new sump pump, whole house generator, and more! Convenient location with quick access to routes 202, 3, 1, 926, 100, 322 and only minutes to all the borough has to offer. There is unbelievable value here so schedule a tour and come see for yourself. Act quickly because this opportunity won't last long!
Location
State PA
County Chester
Area West Goshen Twp (10352)
Zoning RES
Rooms
Other Rooms Living Room, Dining Room, Primary Bedroom, Sitting Room, Bedroom 2, Bedroom 3, Bedroom 4, Kitchen, Family Room, Foyer, Laundry, Recreation Room, Primary Bathroom, Full Bath, Half Bath
Basement Fully Finished, Outside Entrance
Interior
Interior Features Breakfast Area, Ceiling Fan(s), Kitchen - Eat-In, Kitchen - Island, Pantry, Primary Bath(s), Walk-in Closet(s), Wood Floors
Hot Water Electric
Heating Forced Air
Cooling Central A/C
Flooring Hardwood, Ceramic Tile
Equipment Built-In Microwave, Dishwasher, Disposal, Dryer, Microwave, Oven - Wall, Refrigerator, Washer, Water Heater
Fireplace N
Appliance Built-In Microwave, Dishwasher, Disposal, Dryer, Microwave, Oven - Wall, Refrigerator, Washer, Water Heater
Heat Source Propane - Owned
Laundry Main Floor
Exterior
Parking Features Garage - Side Entry
Garage Spaces 2.0
Water Access N
Roof Type Shingle
Accessibility None
Attached Garage 2
Total Parking Spaces 2
Garage Y
Building
Story 2
Foundation Concrete Perimeter
Sewer Public Sewer
Water Public
Architectural Style Colonial
Level or Stories 2
Additional Building Above Grade, Below Grade
New Construction N
Schools
Elementary Schools Westtown Thornbury
Middle Schools Stetson
High Schools Rustin
School District West Chester Area
Others
Senior Community No
Tax ID 52-05 -0116.12F0
Ownership Fee Simple
SqFt Source Estimated
Special Listing Condition Standard
Read Less Info
Want to know what your home might be worth? Contact us for a FREE valuation!

Our team is ready to help you sell your home for the highest possible price ASAP

Bought with Vincent R Cyr • Keller Williams Real Estate - West Chester




