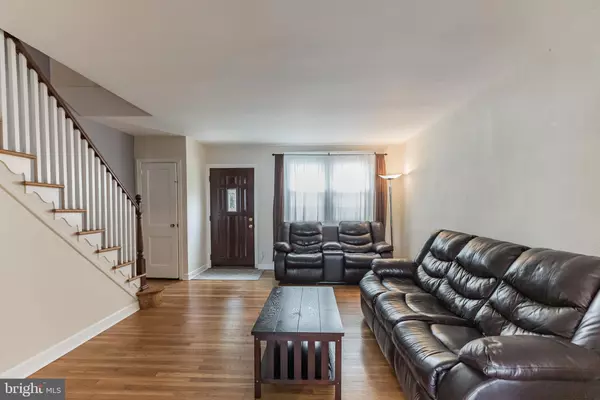For more information regarding the value of a property, please contact us for a free consultation.
Key Details
Sold Price $255,000
Property Type Townhouse
Sub Type Interior Row/Townhouse
Listing Status Sold
Purchase Type For Sale
Square Footage 1,100 sqft
Price per Sqft $231
Subdivision Mayfair
MLS Listing ID PAPH2014808
Sold Date 11/02/21
Style AirLite
Bedrooms 3
Full Baths 1
Half Baths 1
HOA Y/N N
Abv Grd Liv Area 1,100
Originating Board BRIGHT
Year Built 1950
Annual Tax Amount $2,040
Tax Year 2021
Lot Size 1,579 Sqft
Acres 0.04
Lot Dimensions 16.20 x 97.50
Property Description
Welcome to 2809 Fanshawe Street. This Mayfair home offers character, original features and nice upgrades. Walk in an enjoy the spacious living room that opens into the full dining area with an open plan into the kitchen. Newer cabinets and a full compliment of appliances including dishwasher, refrigerator and range awaits in your kitchen. Hardwood floors throughout the first floor complete this level of the home. The 2nd floor features a master bedroom with 2 closets, 2 rear bedrooms each with ample closet space and a full hall bath. The lower level offers a finished basement, separate utility area and an additional storage room that can be used for storage, but can also be used as a potential office or classroom if needed. A front patio and an oversized rear yard driveway area, plus 2 car driveway complete this home. Convenient to shopping, public transportation and major roads for commuters. A 1-Year home warranty being provided by America's Preferred Home Warranty. Make your appointment today to see this great home.
Location
State PA
County Philadelphia
Area 19149 (19149)
Zoning RSA5
Rooms
Other Rooms Living Room, Dining Room, Kitchen
Basement Fully Finished
Interior
Interior Features Dining Area
Hot Water Natural Gas
Heating Central
Cooling Central A/C, Window Unit(s)
Equipment Dryer - Gas, Oven/Range - Gas, Washer, Dishwasher, Refrigerator
Appliance Dryer - Gas, Oven/Range - Gas, Washer, Dishwasher, Refrigerator
Heat Source Natural Gas
Exterior
Garage Spaces 2.0
Water Access N
Accessibility None
Total Parking Spaces 2
Garage N
Building
Story 2
Sewer Public Sewer
Water Public
Architectural Style AirLite
Level or Stories 2
Additional Building Above Grade, Below Grade
New Construction N
Schools
School District The School District Of Philadelphia
Others
Senior Community No
Tax ID 551118500
Ownership Fee Simple
SqFt Source Estimated
Special Listing Condition Standard
Read Less Info
Want to know what your home might be worth? Contact us for a FREE valuation!

Our team is ready to help you sell your home for the highest possible price ASAP

Bought with Qinmei Gao • Home Vista Realty
GET MORE INFORMATION





