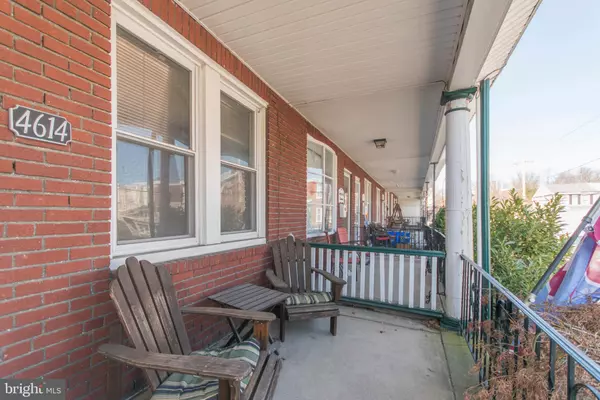For more information regarding the value of a property, please contact us for a free consultation.
Key Details
Sold Price $258,000
Property Type Townhouse
Sub Type Interior Row/Townhouse
Listing Status Sold
Purchase Type For Sale
Square Footage 1,280 sqft
Price per Sqft $201
Subdivision Manayunk
MLS Listing ID PAPH868586
Sold Date 08/27/20
Style Other
Bedrooms 3
Full Baths 1
Half Baths 1
HOA Y/N N
Abv Grd Liv Area 1,080
Originating Board BRIGHT
Year Built 1930
Annual Tax Amount $2,518
Tax Year 2020
Lot Size 1,657 Sqft
Acres 0.04
Lot Dimensions 14.00 x 118.33
Property Description
360 Virtual Tour Now Available! Click on the virtual tab either above or below depending on what platform you are viewing on and enjoy the beautiful virtual tour of our home. Showings via facetime are available with 24 hour notice. Seller offering BIG buyer incentives for ANY offers within the next 30 days. 3 bed/1.5 bath, finished basement. Detached garage with 1 additional space in front of the garage for two total parking spaces. Hardwood floors throughout first floor. Front covered/fenced in porch and fenced in rear yard. Laundry room in basement along with plenty of extra storage space. 3 beds and 1 full bath on the 2nd floor are all generously sized. Having one parking space in Manayunk is a luxury but to have two spaces for under $300k is hard to find. Don't miss out, call today to set up your appointment or stop by the open house on 2/15/2020 from 1-3. Minutes to Main St in Manayunk, highways and public transportation.
Location
State PA
County Philadelphia
Area 19128 (19128)
Zoning RSA5
Rooms
Basement Full, Partially Finished
Interior
Interior Features Ceiling Fan(s), Dining Area, Breakfast Area
Hot Water Natural Gas
Heating Hot Water
Cooling Window Unit(s)
Flooring Hardwood, Carpet
Equipment Dishwasher, Oven/Range - Gas, Refrigerator
Furnishings No
Fireplace N
Window Features Vinyl Clad
Appliance Dishwasher, Oven/Range - Gas, Refrigerator
Heat Source Natural Gas
Laundry Lower Floor
Exterior
Exterior Feature Porch(es), Patio(s)
Garage Garage - Rear Entry
Garage Spaces 1.0
Fence Chain Link
Utilities Available Cable TV
Waterfront N
Water Access N
Roof Type Flat
Accessibility 2+ Access Exits
Porch Porch(es), Patio(s)
Parking Type Detached Garage
Total Parking Spaces 1
Garage Y
Building
Story 2
Sewer Public Sewer
Water Public
Architectural Style Other
Level or Stories 2
Additional Building Above Grade, Below Grade
New Construction N
Schools
School District The School District Of Philadelphia
Others
Senior Community No
Tax ID 212474700
Ownership Fee Simple
SqFt Source Assessor
Acceptable Financing FHA, Conventional, Cash
Horse Property N
Listing Terms FHA, Conventional, Cash
Financing FHA,Conventional,Cash
Special Listing Condition Standard
Read Less Info
Want to know what your home might be worth? Contact us for a FREE valuation!

Our team is ready to help you sell your home for the highest possible price ASAP

Bought with Barry R Angely • RE/MAX Centre Realtors
GET MORE INFORMATION





