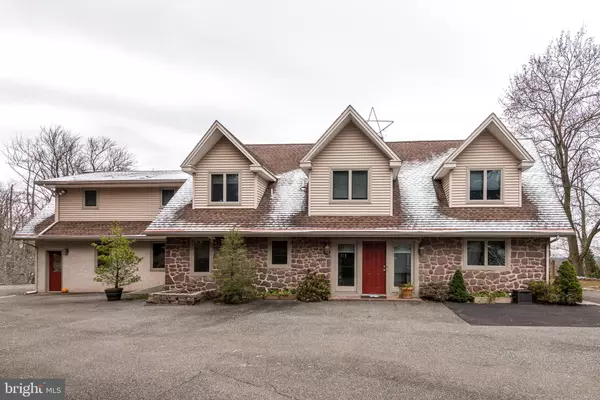For more information regarding the value of a property, please contact us for a free consultation.
Key Details
Sold Price $700,000
Property Type Single Family Home
Sub Type Detached
Listing Status Sold
Purchase Type For Sale
Square Footage 3,449 sqft
Price per Sqft $202
Subdivision None Available
MLS Listing ID PACT530552
Sold Date 05/12/21
Style Cape Cod
Bedrooms 4
Full Baths 3
Half Baths 1
HOA Y/N N
Abv Grd Liv Area 3,449
Originating Board BRIGHT
Year Built 1950
Annual Tax Amount $11,351
Tax Year 2020
Lot Size 4.600 Acres
Acres 4.6
Lot Dimensions 0.00 x 0.00
Property Description
Here's a very special property with tons of unique character and a two-stall horse barn, sitting on 4.6 private acres atop a hill in North Coventry Twp. with beautiful views of the Philadelphia skyline and Comcast Center. This home was totally renovated in 2001 from top to bottom, inside and out in 2002 and it's a dream! The open floor plan on the first floor features the spectacular great room with a wall of windows looking out at the views, vaulted ceiling and a massive stone fireplace that runs all the way up through the second floor landing. From here you can access the back patio and entertainment area. Also on the main level you'll find the dining room, a terrific kitchen with breakfast bar, double oven and pantry, the first floor office, bedroom, full bathroom and laundry. The second floor wraps around the gorgeous stone chimney from the fireplace below, and includes the primary bedroom, primary bath with deep whirlpool tub, double vanity and separate shower, plus two more bedrooms and another full bathroom. Downstairs in the finished basement is a spacious media/game room with bar, plus room for storage. The spindles and railings in the house were made from salvaged wood from the original existing ranch home prior to the 2001 renovation; during the renovation the roof of the home was removed and a full second floor was added, along with the attached garage. There's also a three car detached garage, wonderful in-ground pool with slide, diving board and pool house, and the lot has lovely mature dogwood, apple, peach and plum trees. Make your appointment to see this exciting property before it's sold!
Location
State PA
County Chester
Area North Coventry Twp (10317)
Zoning RESIDENTIAL
Rooms
Other Rooms Dining Room, Primary Bedroom, Bedroom 2, Bedroom 3, Bedroom 4, Kitchen, Game Room, Great Room, Laundry, Office, Utility Room, Media Room, Primary Bathroom, Full Bath, Half Bath
Basement Full, Fully Finished
Main Level Bedrooms 1
Interior
Interior Features Attic/House Fan, Ceiling Fan(s), Entry Level Bedroom, Floor Plan - Open, Kitchen - Island, Pantry, Recessed Lighting, Stall Shower, Tub Shower, Walk-in Closet(s), Wet/Dry Bar, WhirlPool/HotTub, Exposed Beams
Hot Water Oil
Heating Hot Water
Cooling Central A/C
Flooring Hardwood, Carpet, Other
Fireplaces Number 1
Fireplaces Type Stone
Equipment Built-In Microwave, Cooktop, Dishwasher, Oven - Double, Oven - Wall, Oven/Range - Electric, Stainless Steel Appliances
Furnishings No
Fireplace Y
Appliance Built-In Microwave, Cooktop, Dishwasher, Oven - Double, Oven - Wall, Oven/Range - Electric, Stainless Steel Appliances
Heat Source Oil, Electric
Laundry Main Floor
Exterior
Exterior Feature Patio(s)
Parking Features Garage Door Opener
Garage Spaces 15.0
Fence Invisible
Pool In Ground, Fenced, Gunite
Water Access N
View Scenic Vista, Trees/Woods, Pasture
Roof Type Shingle
Accessibility Level Entry - Main
Porch Patio(s)
Attached Garage 2
Total Parking Spaces 15
Garage Y
Building
Lot Description Private, Partly Wooded
Story 1.5
Sewer On Site Septic
Water Well
Architectural Style Cape Cod
Level or Stories 1.5
Additional Building Above Grade, Below Grade
Structure Type Cathedral Ceilings,Beamed Ceilings
New Construction N
Schools
Elementary Schools North Coventry
Middle Schools Owen J Roberts
High Schools Owen J Roberts
School District Owen J Roberts
Others
Senior Community No
Tax ID 17-07 -0048
Ownership Fee Simple
SqFt Source Assessor
Security Features Security System,Smoke Detector
Acceptable Financing Cash, Conventional
Horse Property Y
Horse Feature Stable(s)
Listing Terms Cash, Conventional
Financing Cash,Conventional
Special Listing Condition Standard
Read Less Info
Want to know what your home might be worth? Contact us for a FREE valuation!

Our team is ready to help you sell your home for the highest possible price ASAP

Bought with Non Member • Non Subscribing Office




