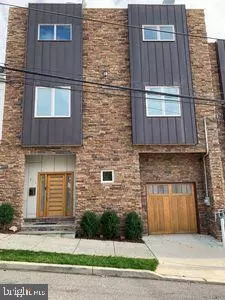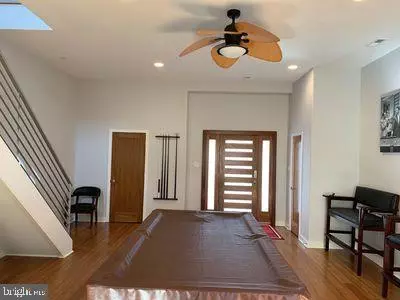For more information regarding the value of a property, please contact us for a free consultation.
Key Details
Sold Price $635,000
Property Type Townhouse
Sub Type Interior Row/Townhouse
Listing Status Sold
Purchase Type For Sale
Square Footage 2,688 sqft
Price per Sqft $236
Subdivision Manayunk
MLS Listing ID PAPH986030
Sold Date 05/03/21
Style Other
Bedrooms 3
Full Baths 2
Half Baths 2
HOA Y/N N
Abv Grd Liv Area 2,550
Originating Board BRIGHT
Year Built 2013
Annual Tax Amount $1,044
Tax Year 2021
Lot Dimensions 32.93 x 40.72
Property Description
Location, Location, Location. 96 Walk Score and the best Philadelphia and Schuylkill River valley views (have to be seen to fully appreciate) in Manayunk. This unique (wider than deep) Manayunk townhome is located at the top of the Manayunk hill and at the midpoint of the Manayunk Main street. All of the Manayunk Main street shops / restaurants / bars, Schuylkill river trail, Wissahickon Park, and train station with service to Center City are easily walkable. The townhome was designed to entertain. Most of the square footage is in the public (living room, kitchen, game room, roof, etc.) areas and the open design layout has space for all of your friends. The main living area is on the second floor which provides privacy and reduces street noise. The large (28 X 19) first floor (perfect for a game room / man cave) has a wet bar, beer/wine refrigerator, 11-foot ceiling, custom half bath with glass tile and floating sink. There is a sliding door to the two-tier (top tier Astro turf, bottom tier grass), fenced (very private), low maintenance back yard, and a door from the oversized one car garage with large storage loft. The second floor is composed of an enormous living room (28 X16), kitchen, dining room and half bath. The floor has an open concept design, with the only interior wall being around the stair cases. The open design, four large double windows (two in front, two in back), and 9-foot ceiling makes the space bright and airy. The living room has an extra-large ceiling fan and an on the wall gas fireplace. The kitchen has stainless steel LG appliances, gas stove/oven, white quartz counter tops, 42-inch maple cabinets, island (sink, dishwasher, and bar), pantry, and extra under the window built in cabinets. Tons of kitchen cabinets. The Master suite, two good sized guest bedrooms, full guest bath room, and hall laundry closet (stacked washer and dryer) are on the third floor. The Master bedroom (15 X 13) has a triple window with Center City views and a walk-in closet. The Master bath has a floating vanity with dual sinks, a huge soaking tub, large glass enclosed shower (wall and rain shower heads) with pebble tile flooring and a seat. The guest bathroom has slate tile walls / floor and a large glass shower door. All of the bedrooms have ceiling fans. Huge (roughly 800 square feet) private (nobody next to or above) roof top deck with all the amenities (gas, electricity, cable TV, and lights) with stunning views of Center City, City Line drive, the Schuylkill River valley, and the Ben Franklin Bridge / Camden. The icing on the cake is a large 6 person hot tub. The whole house was recently painted a fashionable light grey. Solid mahogany doors, aluminum railings, and bamboo hardwood floors throughout are just some of the custom features. Super energy efficient / high end systems (tank-less water heater, gas appliances, dual zone HVAC) keep the utility bills low. Roughly three years remaining on 10 year tax abatement.
Location
State PA
County Philadelphia
Area 19128 (19128)
Zoning RSA5
Direction Northwest
Interior
Interior Features Bar, Breakfast Area, Ceiling Fan(s), Combination Dining/Living, Combination Kitchen/Dining, Combination Kitchen/Living, Dining Area, Family Room Off Kitchen, Floor Plan - Open, Kitchen - Gourmet, Kitchen - Island, Primary Bath(s), Recessed Lighting, Sprinkler System, Stall Shower, Upgraded Countertops, Walk-in Closet(s), Wet/Dry Bar, Window Treatments, Wine Storage, Wood Floors
Hot Water Instant Hot Water, Natural Gas, Tankless
Heating Forced Air, Other
Cooling Ceiling Fan(s), Central A/C
Flooring Hardwood
Fireplaces Number 1
Fireplaces Type Gas/Propane
Equipment Built-In Microwave, Built-In Range, Dishwasher, Disposal, Dryer - Front Loading, Dryer - Gas, Dual Flush Toilets, Energy Efficient Appliances, Exhaust Fan, Freezer, Humidifier, Icemaker, Oven - Self Cleaning, Oven/Range - Gas, Refrigerator, Stainless Steel Appliances, Stove, Washer - Front Loading, Washer/Dryer Stacked, Water Heater - Tankless
Fireplace Y
Window Features Bay/Bow,Double Pane,Energy Efficient
Appliance Built-In Microwave, Built-In Range, Dishwasher, Disposal, Dryer - Front Loading, Dryer - Gas, Dual Flush Toilets, Energy Efficient Appliances, Exhaust Fan, Freezer, Humidifier, Icemaker, Oven - Self Cleaning, Oven/Range - Gas, Refrigerator, Stainless Steel Appliances, Stove, Washer - Front Loading, Washer/Dryer Stacked, Water Heater - Tankless
Heat Source Natural Gas
Laundry Dryer In Unit, Upper Floor, Washer In Unit
Exterior
Exterior Feature Porch(es), Roof
Garage Additional Storage Area, Garage - Front Entry, Garage - Rear Entry, Inside Access, Oversized
Garage Spaces 1.0
Utilities Available Cable TV Available, Electric Available, Multiple Phone Lines, Natural Gas Available, Phone Available, Sewer Available, Water Available
Waterfront N
Water Access N
Roof Type Fiberglass,Flat
Accessibility Doors - Lever Handle(s), Doors - Swing In
Porch Porch(es), Roof
Parking Type Attached Garage, On Street
Attached Garage 1
Total Parking Spaces 1
Garage Y
Building
Story 3.5
Sewer Public Sewer
Water Public
Architectural Style Other
Level or Stories 3.5
Additional Building Above Grade, Below Grade
Structure Type 9'+ Ceilings,Dry Wall,High
New Construction N
Schools
School District The School District Of Philadelphia
Others
Senior Community No
Tax ID 211094711
Ownership Other
Acceptable Financing Cash, Conventional
Listing Terms Cash, Conventional
Financing Cash,Conventional
Special Listing Condition Standard
Read Less Info
Want to know what your home might be worth? Contact us for a FREE valuation!

Our team is ready to help you sell your home for the highest possible price ASAP

Bought with Sharon Diller • Coldwell Banker Realty
GET MORE INFORMATION





