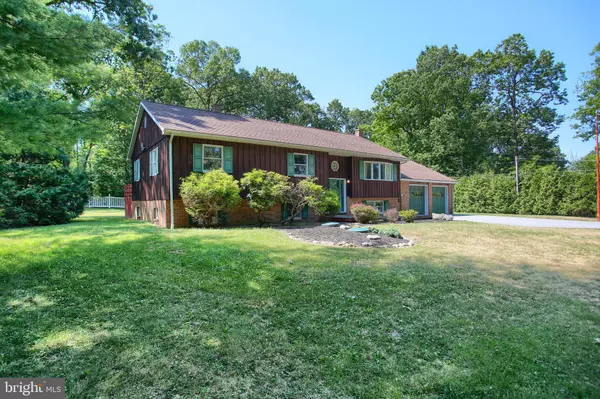For more information regarding the value of a property, please contact us for a free consultation.
Key Details
Sold Price $211,000
Property Type Single Family Home
Sub Type Detached
Listing Status Sold
Purchase Type For Sale
Square Footage 2,928 sqft
Price per Sqft $72
Subdivision None Available
MLS Listing ID PADA123634
Sold Date 09/02/20
Style Bi-level
Bedrooms 4
Full Baths 2
Half Baths 1
HOA Y/N N
Abv Grd Liv Area 1,500
Originating Board BRIGHT
Year Built 1982
Annual Tax Amount $3,120
Tax Year 2020
Lot Size 1.200 Acres
Acres 1.2
Property Description
Freshly painted and carpeted Bi-level home located in Central Dauphin School District ready for a new family to make their own. The location of this home will provide you and your family with the getaway feeling that you need to recharge. The home is located on 1.2 acres and is made up of 3 parcels. Please see associated documents for tax map. You will love the private feel of the this home and the living space that this home has to offer. The oversized two car garage is a mechanics dream. The backyard is fenced in, private well and septic was just pumped in April. Originally, the kitchen was located upstairs so plumbing is already in place if the new owners wish to move it back to the upper level. Currently, the kitchen is located on the lower level and along with bedrooms and baths, while the upstairs has more room for yet more living space. The deck was just freshly painted outside. The shed on the property does convey with the home and all contents convey. The home is being sold as is and is priced accordingly. No known deficiencies except for a broken window.
Location
State PA
County Dauphin
Area West Hanover Twp (14068)
Zoning RESIDENTIAL
Rooms
Basement Full
Main Level Bedrooms 4
Interior
Hot Water None
Heating Forced Air
Cooling Central A/C
Heat Source Oil
Exterior
Exterior Feature Deck(s)
Parking Features Garage - Front Entry
Garage Spaces 2.0
Water Access N
Roof Type Asphalt,Fiberglass
Accessibility None
Porch Deck(s)
Attached Garage 2
Total Parking Spaces 2
Garage Y
Building
Story 2
Sewer Other
Water Well
Architectural Style Bi-level
Level or Stories 2
Additional Building Above Grade, Below Grade
New Construction N
Schools
Elementary Schools Mountain View
Middle Schools Linglestown
High Schools Central Dauphin
School District Central Dauphin
Others
Senior Community No
Tax ID 68-010-045-000-0000
Ownership Fee Simple
SqFt Source Estimated
Acceptable Financing Conventional
Listing Terms Conventional
Financing Conventional
Special Listing Condition Standard
Read Less Info
Want to know what your home might be worth? Contact us for a FREE valuation!

Our team is ready to help you sell your home for the highest possible price ASAP

Bought with Kelly Ann Corujo • Coldwell Banker Realty




