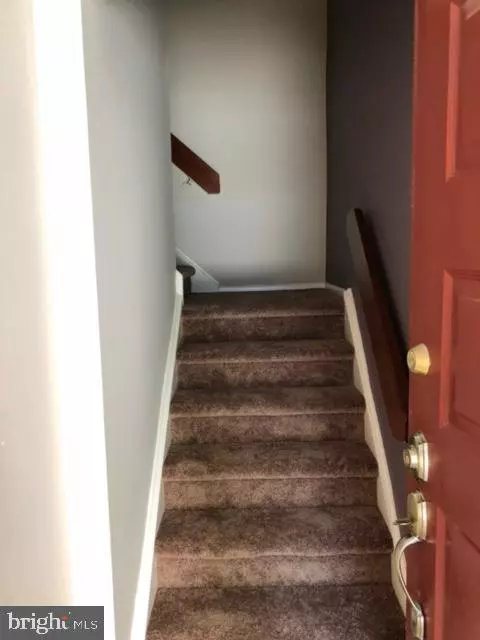For more information regarding the value of a property, please contact us for a free consultation.
Key Details
Sold Price $155,000
Property Type Condo
Sub Type Condo/Co-op
Listing Status Sold
Purchase Type For Sale
Square Footage 810 sqft
Price per Sqft $191
Subdivision Painters Crossing
MLS Listing ID PADE2002038
Sold Date 09/15/21
Style Contemporary
Bedrooms 2
Full Baths 1
Condo Fees $325/mo
HOA Y/N N
Abv Grd Liv Area 810
Originating Board BRIGHT
Year Built 1972
Annual Tax Amount $1,788
Tax Year 2020
Lot Dimensions 0.00 x 0.00
Property Description
Looking for an Investment Property or Personal Home? Price Just REDUCED ! Welcome to 1310 Painters Crossing! In a lovely community nestled in a park like setting in highly desirable Chadds Ford. This is a Cozy 2nd Level Flat with 2 Bedrooms and 1 Full Renovated Bath. The Large Living Room includes a Wood Burning Fireplace, Recessed Lighting and a Beautiful View out the back of your unit. Kitchen features 5 Burner Gas Stove, Garbage Disposal and Oak Hardwood Peg Flooring! Main Bedroom has a Huge Walk-In Closet, Ceiling Fan and Crown Molding. Smaller Bedroom (Ideal for an Office) has Ceiling Fan and Recessed Lighting. Washer/Dryer included in Utility Closet. This Condo also has it's own storage unit. Association fee covers heat, W/S, trash, snow removal, parking and common area maintenance. Blue Ribbon Unionville-Chadds Ford School District. Close to Wegman's, Glen Eagle Shopping Center, Shoppes at Brinton Lake, Longwood Gardens, Brandywine River Museum. Short Drive to West Chester, Media or Kennett Square. Close to Rt. 1 and Rt. 202. Available for Immediate Occupancy!
Location
State PA
County Delaware
Area Chadds Ford Twp (10404)
Zoning R-50 CONDOMINIUM
Rooms
Other Rooms Living Room, Dining Room, Bedroom 2, Kitchen, Bedroom 1
Main Level Bedrooms 2
Interior
Hot Water Electric
Heating Baseboard - Electric
Cooling Central A/C
Fireplaces Number 1
Equipment Dishwasher, Dryer - Electric, Oven - Single, Refrigerator, Washer
Furnishings No
Fireplace Y
Appliance Dishwasher, Dryer - Electric, Oven - Single, Refrigerator, Washer
Heat Source Natural Gas
Laundry Has Laundry
Exterior
Garage Spaces 2.0
Amenities Available Basketball Courts, Pool - Outdoor, Tot Lots/Playground
Water Access N
Accessibility None
Total Parking Spaces 2
Garage N
Building
Story 1
Unit Features Garden 1 - 4 Floors
Sewer Public Sewer
Water Public
Architectural Style Contemporary
Level or Stories 1
Additional Building Above Grade, Below Grade
New Construction N
Schools
School District Unionville-Chadds Ford
Others
Pets Allowed Y
HOA Fee Include Common Area Maintenance,Ext Bldg Maint,Gas,Lawn Maintenance,Pool(s),Reserve Funds,Road Maintenance,Snow Removal,Trash,Heat
Senior Community No
Tax ID 04-00-00018-24
Ownership Fee Simple
SqFt Source Assessor
Acceptable Financing Cash, Conventional
Horse Property N
Listing Terms Cash, Conventional
Financing Cash,Conventional
Special Listing Condition Standard
Pets Allowed Dogs OK, Cats OK, Number Limit
Read Less Info
Want to know what your home might be worth? Contact us for a FREE valuation!

Our team is ready to help you sell your home for the highest possible price ASAP

Bought with Angela C Niven • BHHS Fox & Roach-Chadds Ford




