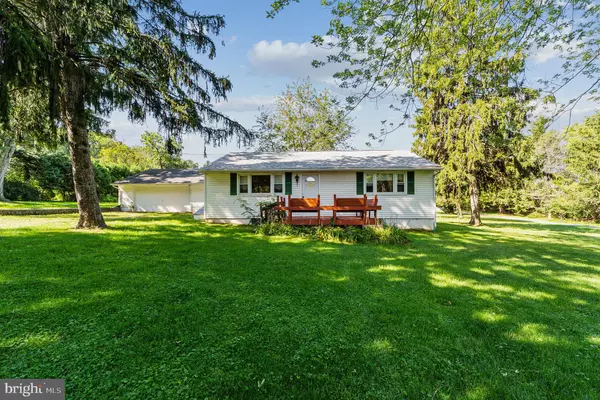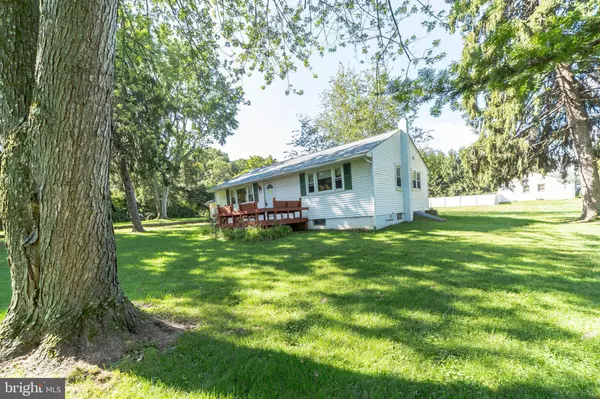For more information regarding the value of a property, please contact us for a free consultation.
Key Details
Sold Price $295,000
Property Type Single Family Home
Sub Type Detached
Listing Status Sold
Purchase Type For Sale
Square Footage 1,176 sqft
Price per Sqft $250
Subdivision None Available
MLS Listing ID PACT2007458
Sold Date 10/20/21
Style Ranch/Rambler
Bedrooms 3
Full Baths 1
HOA Y/N N
Abv Grd Liv Area 1,176
Originating Board BRIGHT
Year Built 1957
Annual Tax Amount $3,018
Tax Year 2021
Lot Size 0.918 Acres
Acres 0.92
Lot Dimensions 0.00 x 0.00
Property Description
Are you looking for the perfect little Rancher in the West Chester School District that you can buy & renovate and then either rent, sell or make into your new home? Have I got the property for you! 397 King Road. This property is a 3 Bedroom, 1 Full Bath Rancher with a Two-Car Garage, Full Unfinished Basement situated on 9/10ths of an acre in West Whiteland Township. The entire home (except Kitchen) has Hardwood Floors! Large Family Living Room with Picture Windows to let in the light! Kitchen has Faux Wood Vinyl Floor, Pendant Lighting over Sink, Garbage Disposal. Kitchen Door Exits to Covered Breezeway and an Oversize Two Car Garage. There are 3 Nicely Sized Bedrooms and One Full Bath that has been partially renovated. Full Unfinished Outside Access Basement with concrete floor completes this house. This house is a Fixer Upper and definitely going to need some work to make it a home. Home is being sold in an “AS-IS” condition.
Location
State PA
County Chester
Area West Whiteland Twp (10341)
Zoning R2
Rooms
Other Rooms Living Room, Primary Bedroom, Bedroom 2, Kitchen, Bedroom 1
Basement Outside Entrance, Poured Concrete, Unfinished, Windows, Full
Main Level Bedrooms 3
Interior
Interior Features Kitchen - Eat-In
Hot Water Oil
Heating Hot Water
Cooling None
Flooring Hardwood, Laminated, Tile/Brick
Fireplace N
Heat Source Oil
Laundry Main Floor
Exterior
Exterior Feature Deck(s), Patio(s)
Parking Features Garage - Front Entry, Inside Access, Oversized
Garage Spaces 2.0
Water Access N
Roof Type Asbestos Shingle,Pitched
Accessibility None
Porch Deck(s), Patio(s)
Attached Garage 2
Total Parking Spaces 2
Garage Y
Building
Lot Description Front Yard, Rear Yard, SideYard(s)
Story 1
Foundation Block
Sewer On Site Septic
Water Well
Architectural Style Ranch/Rambler
Level or Stories 1
Additional Building Above Grade, Below Grade
New Construction N
Schools
High Schools B. Reed Henderson
School District West Chester Area
Others
Pets Allowed Y
Senior Community No
Tax ID 41-05 -0182
Ownership Fee Simple
SqFt Source Assessor
Acceptable Financing Conventional, Cash
Listing Terms Conventional, Cash
Financing Conventional,Cash
Special Listing Condition Probate Listing
Pets Allowed No Pet Restrictions
Read Less Info
Want to know what your home might be worth? Contact us for a FREE valuation!

Our team is ready to help you sell your home for the highest possible price ASAP

Bought with Kim Collins • Keller Williams Real Estate -Exton




