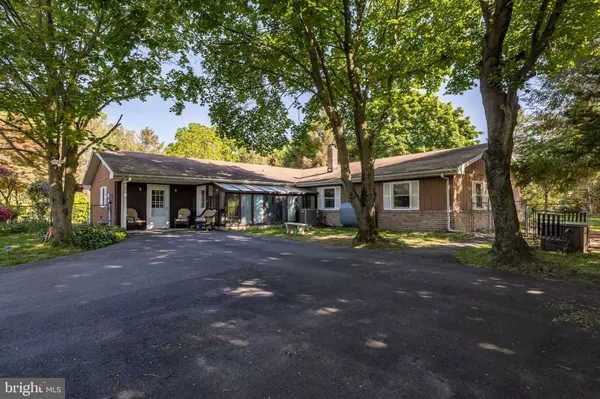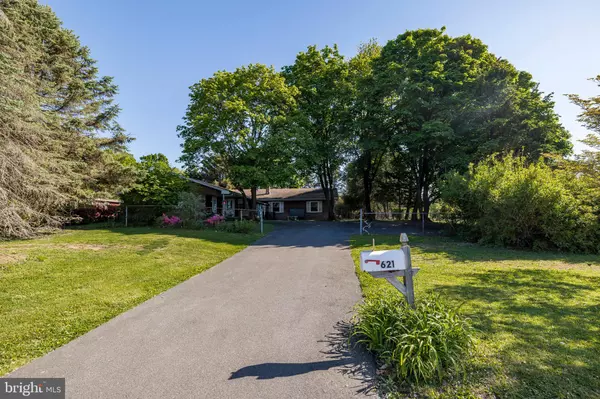For more information regarding the value of a property, please contact us for a free consultation.
Key Details
Sold Price $281,000
Property Type Single Family Home
Sub Type Detached
Listing Status Sold
Purchase Type For Sale
Square Footage 2,146 sqft
Price per Sqft $130
Subdivision None Available
MLS Listing ID PAMC692670
Sold Date 07/30/21
Style Ranch/Rambler
Bedrooms 2
Full Baths 1
HOA Y/N N
Abv Grd Liv Area 2,146
Originating Board BRIGHT
Year Built 1978
Annual Tax Amount $5,695
Tax Year 2020
Lot Size 1.971 Acres
Acres 1.97
Lot Dimensions 103.00 x 0.00
Property Description
Welcome to 621 Pine Ford Road in Upper Pottsgrove Township! One floor living on a beautiful flat lot that has the privacy you've been looking for. Almost 2 acres to work with. This unique home has plenty of living space - over 2000 sq ft. Built as a 2 bedroom home, consider reconfiguring to 3 or even 4 bedrooms. A cozy front porch and unique greenhouse greet you at the end of recently paved driveway. Enter the home thru either door off the porch. You'll find a large family room space that is now a game room or thru the greenhouse, a large entry foyer awaits. This home has large rooms throughout to include; Eat-in kitchen, dining room and living room. Bedrooms and an updated bathroom are at end of a long hallway on the opposite side of the entry foyer. A laundry room that includes the hvac system completes the interior of the home. New replacement windows have been installed for you. The backyard includes a nice size patio and two large sheds for all your storage needs.
Location
State PA
County Montgomery
Area Upper Pottsgrove Twp (10660)
Zoning RESIDENTIAL
Rooms
Other Rooms Living Room, Dining Room, Primary Bedroom, Bedroom 2, Kitchen, Recreation Room
Main Level Bedrooms 2
Interior
Interior Features Ceiling Fan(s)
Hot Water Electric
Heating Forced Air
Cooling Central A/C
Flooring Ceramic Tile, Laminated
Fireplace N
Heat Source Oil
Laundry Main Floor
Exterior
Garage Spaces 5.0
Fence Chain Link
Water Access N
Accessibility None
Total Parking Spaces 5
Garage N
Building
Story 1
Sewer On Site Septic
Water Well
Architectural Style Ranch/Rambler
Level or Stories 1
Additional Building Above Grade, Below Grade
New Construction N
Schools
Elementary Schools West Pottsgrove
Middle Schools Pottsgrove
High Schools Pottsgrove
School District Pottsgrove
Others
Senior Community No
Tax ID 60-00-02521-011
Ownership Fee Simple
SqFt Source Assessor
Acceptable Financing Cash, Conventional, FHA, VA
Listing Terms Cash, Conventional, FHA, VA
Financing Cash,Conventional,FHA,VA
Special Listing Condition Standard
Read Less Info
Want to know what your home might be worth? Contact us for a FREE valuation!

Our team is ready to help you sell your home for the highest possible price ASAP

Bought with Demetrius Smith • Coldwell Banker Realty




