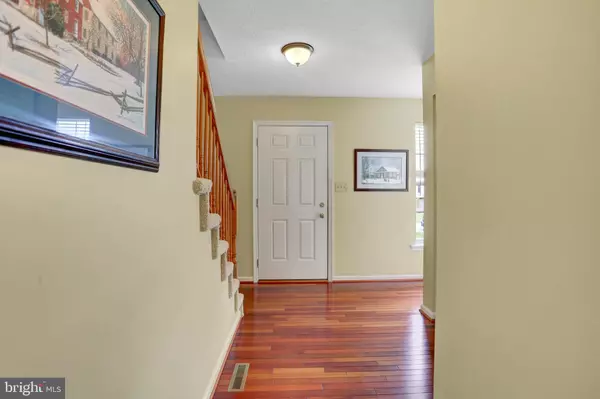For more information regarding the value of a property, please contact us for a free consultation.
Key Details
Sold Price $254,500
Property Type Single Family Home
Sub Type Detached
Listing Status Sold
Purchase Type For Sale
Square Footage 2,012 sqft
Price per Sqft $126
Subdivision Warm Spring
MLS Listing ID PAFL179646
Sold Date 07/28/21
Style Colonial
Bedrooms 4
Full Baths 2
Half Baths 1
HOA Y/N N
Abv Grd Liv Area 2,012
Originating Board BRIGHT
Year Built 2004
Annual Tax Amount $4,349
Tax Year 2020
Lot Size 0.300 Acres
Acres 0.3
Property Description
Release has been signed by all parties. Home is fully available. Offers are due 12 noon on Monday June 28. Please have your lender fill out the Lender Information Sheet and Agents fill out the Contract information Sheet. Showings end Sunday June 27 at 5:00pm.
To Prevent the Spread of COVID 19, Please adhere to the following CDC Guidelines. Everyone to wear a face Mask at All Times while in the home. Showings are limited to 3 Persons ( 1 agent and 2 Clients.) Please practice social distancing. Do not enter home if you are feel ill or are experiencing symptoms. Do Not touch anything. Don't miss this immaculate 4 Bedroom 2 and 1 1/2 bath home in Chambersburg! New Carpet on Stairs and on the upper level. HVAC and Roof were replaced in 2018. The bedrooms in this home all very spacious. The primary bath has a large soaking tub and separate shower. This home backs to mature trees and a conservations area that will never be built on. Neutral Dcor.
Location
State PA
County Franklin
Area Hamilton Twp (14511)
Zoning RE
Rooms
Other Rooms Dining Room, Primary Bedroom, Bedroom 2, Bedroom 3, Bedroom 4, Kitchen, Family Room, Foyer, Bathroom 2, Primary Bathroom
Basement Full, Outside Entrance, Rear Entrance, Unfinished, Windows
Interior
Interior Features Breakfast Area, Carpet, Ceiling Fan(s), Combination Kitchen/Dining, Family Room Off Kitchen, Floor Plan - Open, Formal/Separate Dining Room, Kitchen - Country, Kitchen - Eat-In, Kitchen - Gourmet, Recessed Lighting, Soaking Tub, Upgraded Countertops
Hot Water Electric
Heating Forced Air, Heat Pump(s)
Cooling Ceiling Fan(s), Central A/C
Flooring Carpet, Fully Carpeted
Fireplaces Number 1
Fireplaces Type Mantel(s), Gas/Propane
Equipment Built-In Microwave, Dishwasher, Disposal, Exhaust Fan, Microwave, Oven - Single, Refrigerator, Water Heater
Furnishings No
Fireplace Y
Window Features Double Hung,Screens
Appliance Built-In Microwave, Dishwasher, Disposal, Exhaust Fan, Microwave, Oven - Single, Refrigerator, Water Heater
Heat Source Electric
Exterior
Exterior Feature Deck(s)
Garage Garage - Front Entry
Garage Spaces 2.0
Utilities Available Electric Available
Waterfront N
Water Access N
View Trees/Woods
Roof Type Unknown
Accessibility None
Porch Deck(s)
Parking Type Attached Garage
Attached Garage 2
Total Parking Spaces 2
Garage Y
Building
Lot Description Backs - Parkland, Backs to Trees, Front Yard, Landscaping, Rear Yard, Sloping
Story 3
Sewer Public Sewer
Water Public
Architectural Style Colonial
Level or Stories 3
Additional Building Above Grade, Below Grade
Structure Type Dry Wall
New Construction N
Schools
Middle Schools Faust Junior High School
High Schools Chambersburg Area Senior
School District Chambersburg Area
Others
Pets Allowed Y
Senior Community No
Tax ID 11-E17-320
Ownership Fee Simple
SqFt Source Assessor
Security Features Main Entrance Lock
Acceptable Financing Cash, Conventional, FHA, VA
Listing Terms Cash, Conventional, FHA, VA
Financing Cash,Conventional,FHA,VA
Special Listing Condition Standard
Pets Description No Pet Restrictions
Read Less Info
Want to know what your home might be worth? Contact us for a FREE valuation!

Our team is ready to help you sell your home for the highest possible price ASAP

Bought with Carolyn A Scuderi McCarthy • Coldwell Banker Realty
GET MORE INFORMATION





