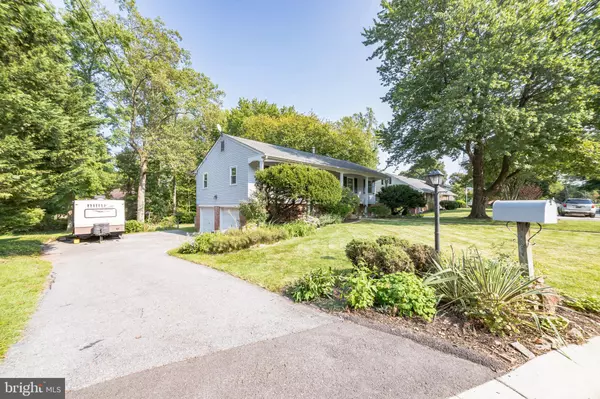For more information regarding the value of a property, please contact us for a free consultation.
Key Details
Sold Price $420,000
Property Type Single Family Home
Sub Type Detached
Listing Status Sold
Purchase Type For Sale
Square Footage 1,800 sqft
Price per Sqft $233
Subdivision Buckingham Heights
MLS Listing ID DENC2031580
Sold Date 11/10/22
Style Raised Ranch/Rambler
Bedrooms 4
Full Baths 2
HOA Y/N N
Abv Grd Liv Area 1,800
Originating Board BRIGHT
Year Built 1965
Annual Tax Amount $2,639
Tax Year 2022
Lot Size 0.330 Acres
Acres 0.33
Lot Dimensions 92.80 x 168.10
Property Description
Remarkably Expansive Raised-Ranch in North Wilmington! Conveniently located in the coveted community of Buckingham Heights, this 4BR/2BA residence wonderfully delights with lush landscaping, mature trees, and a gorgeous covered entryway. Cheerfully engulfed in shimmering natural light, the meticulously maintained interior impresses with original solid oak hardwood flooring, a neutral color scheme, an organically flowing floorplan, and a spacious living room boasting a wood-burning stove and a ceiling fan. Designed for holiday parties and everyday meals, the updated kitchen features granite countertops, wood cabinetry, stainless-steel electric range/oven, stainless-steel side-by-side refrigerator, a dishwasher, tile backsplash, a large peninsula with breakfast bar seating, a pantry cabinet, and a dining area. Directly positioned off the kitchen, the covered raised deck offers the ideal space for morning cappuccinos or evening cabernet. Additionally, the ground-level patio may accommodate various entertaining needs. Providing flex space needs and privacy, the lower-level family room is perfect for games, streaming favorite television shows, or hanging out with friends. Oversized for both comfort and style, the primary bedroom includes a deep closet, a ceiling fan, gleaming hardwood flooring, and a separate entrance into the full hallway bathroom. Fashioned with a wide granite vanity, the upper-level hall bathroom conveys an elevated vibe, while the shower/tub combo ensures versatility. Three additional bedrooms are generously sized with dedicated closets, while the lower-level full bathroom has an elegant pedestal sink, a gray tile surround, and a shower/tub combo. Most of the original windows have been updated with energy efficient vinyl replacements. Other features: attached and newly painted side-entry 2-car garage, huge paved driveway with additional parking opportunities, lower-level laundry area, new roofing over the covered deck, only 6-miles from Downtown Wilmington, quick 25-mile drive from Downtown Philadelphia, close to shopping, restaurants, I-95, major highways, multiple parks, entertainment, schools, and so much more! With tons to offer in a highly sought-after area, this move-in ready home will not last long. Call now to schedule your private showing! ONE YEAR HOME WARRANTY INCLUDED!
Location
State DE
County New Castle
Area Brandywine (30901)
Zoning NC10
Rooms
Other Rooms Living Room, Dining Room, Primary Bedroom, Bedroom 2, Bedroom 3, Bedroom 4, Kitchen, Family Room, Laundry
Main Level Bedrooms 3
Interior
Interior Features Attic, Ceiling Fan(s), Floor Plan - Open
Hot Water Electric
Heating Forced Air
Cooling Central A/C
Flooring Hardwood, Tile/Brick
Fireplaces Number 1
Equipment Stainless Steel Appliances
Fireplace Y
Window Features Vinyl Clad
Appliance Stainless Steel Appliances
Heat Source Oil
Laundry Lower Floor
Exterior
Exterior Feature Porch(es)
Garage Garage - Side Entry, Inside Access
Garage Spaces 8.0
Waterfront N
Water Access N
Roof Type Architectural Shingle,Pitched
Accessibility None
Porch Porch(es)
Parking Type Driveway, Attached Garage
Attached Garage 2
Total Parking Spaces 8
Garage Y
Building
Story 2
Foundation Block
Sewer Public Sewer
Water Public
Architectural Style Raised Ranch/Rambler
Level or Stories 2
Additional Building Above Grade, Below Grade
Structure Type Dry Wall
New Construction N
Schools
School District Brandywine
Others
Senior Community No
Tax ID 06-055.00-319
Ownership Fee Simple
SqFt Source Assessor
Acceptable Financing Conventional, FHA, VA, Cash
Listing Terms Conventional, FHA, VA, Cash
Financing Conventional,FHA,VA,Cash
Special Listing Condition Standard
Read Less Info
Want to know what your home might be worth? Contact us for a FREE valuation!

Our team is ready to help you sell your home for the highest possible price ASAP

Bought with Carl W Frampton • Compass
GET MORE INFORMATION





