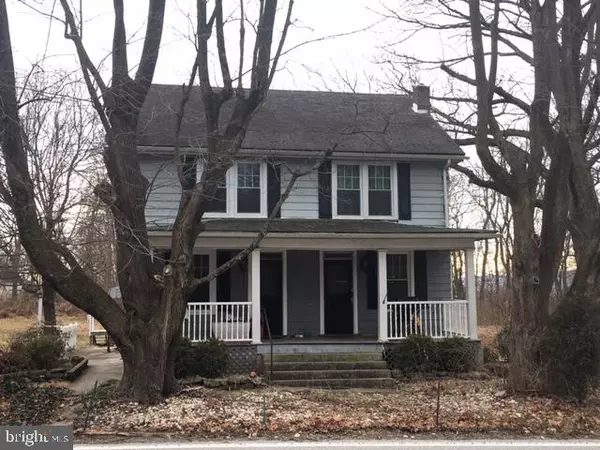For more information regarding the value of a property, please contact us for a free consultation.
Key Details
Sold Price $160,000
Property Type Single Family Home
Sub Type Detached
Listing Status Sold
Purchase Type For Sale
Square Footage 2,072 sqft
Price per Sqft $77
Subdivision None Available
MLS Listing ID PAYK135262
Sold Date 09/02/20
Style Farmhouse/National Folk,Traditional
Bedrooms 3
Full Baths 2
HOA Y/N N
Abv Grd Liv Area 2,072
Originating Board BRIGHT
Year Built 1928
Annual Tax Amount $3,771
Tax Year 2020
Lot Size 2.560 Acres
Acres 2.56
Property Description
SPACIOUS FARMHOUSE IN BEAUTIFUL COUNTRY SETTING SITUATED ON 2.56 PRIVATE ACRES LOCATED IN NORTHERN YORK COUNTY SCHOOL DISTRICT. HOME OFFERS 2072 SF WITH 3 BEDROOMS (COULD EASILY BE CONVERTED INTO 4 BEDROOMS), 2 FULL BATHS, COVERED FRONT PORCH OVERLOOKING PARK, SPACIOUS FAMILY ROOM WITH COAL STOVE, FORMAL DINING ROOM, LIVING ROOM & DEN (WAS A 1ST FLOOR LAUNDRY AT ONE POINT AND COULD EASILY BE CONVERTED BACK), 2ND FLOOR LAUNDRY, WALK UP ATTIC, HARDWOOD FLOORS, OVERSIZED 28 X 32 2-CAR DETACHED GARAGE, REPLACEMENT WINDOWS (DOUBLE HUNG & DOUBLE PANE), UPDATED 200 AMP SERVICE, NEWER PRESSURE TANK & WELL PUMP. PRIVATE BACK YARD FEATURES DECK AND ABOVE GROUND POOL OVERLOOKING PARTIALLY WOODED PROPERTY. LOTS OF SPACE TO RUN AROUND AND ENTERTAIN. IN NEED OF A LITTLE TLC TO RESTORE THIS GEM. **BEING SOLD AS IS** ** SEE ASSOC DOCS FOR PREVIOUS SEPTIC INSPECTION REPORT. ** AGENTS: SEE AGENT REMARKS REGARDING PREVIOUS HOME INSPECTION.
Location
State PA
County York
Area Carroll Twp (15220)
Zoning RESIDENTIAL-AGRICULTURAL
Rooms
Other Rooms Living Room, Dining Room, Primary Bedroom, Bedroom 2, Bedroom 3, Kitchen, Family Room, Den, Laundry
Basement Full, Unfinished
Interior
Interior Features Cedar Closet(s), Ceiling Fan(s), Floor Plan - Traditional, Formal/Separate Dining Room, Kitchen - Eat-In, Recessed Lighting, Wood Floors, Wood Stove
Hot Water Electric
Heating Forced Air
Cooling Window Unit(s)
Equipment Dishwasher, Dryer, Oven/Range - Gas, Refrigerator, Washer
Window Features Double Pane,Double Hung,Replacement
Appliance Dishwasher, Dryer, Oven/Range - Gas, Refrigerator, Washer
Heat Source Oil
Laundry Upper Floor
Exterior
Exterior Feature Deck(s), Porch(es)
Parking Features Oversized
Garage Spaces 2.0
Pool Above Ground
Water Access N
Roof Type Shingle
Accessibility None
Porch Deck(s), Porch(es)
Road Frontage Boro/Township
Total Parking Spaces 2
Garage Y
Building
Lot Description Level, Rear Yard, Trees/Wooded
Story 2
Foundation Block
Sewer On Site Septic
Water Well
Architectural Style Farmhouse/National Folk, Traditional
Level or Stories 2
Additional Building Above Grade, Below Grade
New Construction N
Schools
Elementary Schools Northern
Middle Schools Northern
High Schools Northern
School District Northern York County
Others
Senior Community No
Tax ID 20-000-OD-0044-00-00000
Ownership Fee Simple
SqFt Source Assessor
Acceptable Financing Cash, Conventional
Listing Terms Cash, Conventional
Financing Cash,Conventional
Special Listing Condition Standard
Read Less Info
Want to know what your home might be worth? Contact us for a FREE valuation!

Our team is ready to help you sell your home for the highest possible price ASAP

Bought with BILL MILLER • Coldwell Banker Realty




