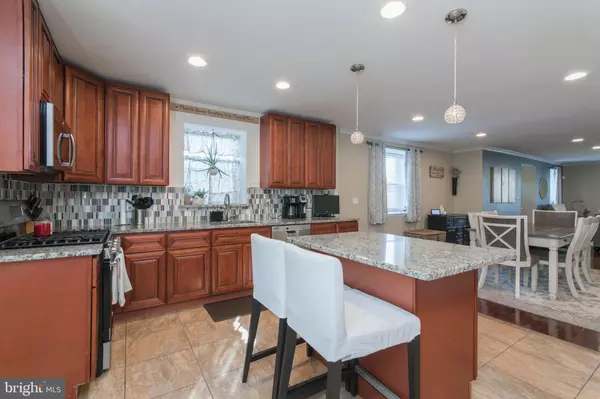For more information regarding the value of a property, please contact us for a free consultation.
Key Details
Sold Price $325,000
Property Type Single Family Home
Sub Type Twin/Semi-Detached
Listing Status Sold
Purchase Type For Sale
Square Footage 2,000 sqft
Price per Sqft $162
Subdivision Mt Airy (East)
MLS Listing ID PAPH1007576
Sold Date 06/08/21
Style Straight Thru,Traditional
Bedrooms 3
Full Baths 3
Half Baths 1
HOA Y/N N
Abv Grd Liv Area 2,000
Originating Board BRIGHT
Year Built 1940
Annual Tax Amount $2,174
Tax Year 2021
Lot Size 4,184 Sqft
Acres 0.1
Lot Dimensions 27.89 x 150.00
Property Description
Welcome to this beautiful stone front twin home. This Elegant twin home has three bedroom, three baths and half bath, finished basement , off street parking, detached garage, and driveway. Outside consist of a brand new fenced yard with ample of space for entertaining or relaxation on a sunny day. This home boast more than 2000 square feet living space, kitchen offer plenty of cabinets, updated appliances, recessed lighting throughout, a stunning main bedroom with a full finished bathroom. This home has been recently rehabbed homeowners maintained home in great condition. 1033 E Haines St. is located in the original historic area of John Smith Haines, Just steps away from Awbury Arboretum and easy accessible route Downtown and Major routes. COVID: In order to satisfy the state guidance for real estate operations, please follow for all showings at the property: Have you provided all individuals who will be present for the in-person activities with a verbal health screening or COVID-HAS form? Are any of the individuals who will be present indicating actual or likely exposure to COVID-19? REMINDERS: Wear face coverings at all times. No more than 3 people on a property at one time. Avoid physical contact with the property as best as possible by minimizing interaction with lights, drapes, blinds, interior doors, faucets, door knobs and counter top surfaces. Where physical contact is necessary, please clean the area of contact prior to departure. Minimize time spent in the property. Do not leave business cards, brochures, property tour sheets or paperwork of any kind in the property. Thank you
Location
State PA
County Philadelphia
Area 19138 (19138)
Zoning RSA3
Rooms
Basement Full
Main Level Bedrooms 3
Interior
Hot Water Natural Gas
Heating Hot Water
Cooling Central A/C
Heat Source Natural Gas
Exterior
Garage Garage - Front Entry
Garage Spaces 1.0
Waterfront N
Water Access N
Accessibility None
Total Parking Spaces 1
Garage Y
Building
Story 2
Sewer Public Sewer
Water Public
Architectural Style Straight Thru, Traditional
Level or Stories 2
Additional Building Above Grade, Below Grade
New Construction N
Schools
School District The School District Of Philadelphia
Others
Senior Community No
Tax ID 592016300
Ownership Fee Simple
SqFt Source Assessor
Special Listing Condition Standard
Read Less Info
Want to know what your home might be worth? Contact us for a FREE valuation!

Our team is ready to help you sell your home for the highest possible price ASAP

Bought with Beverly D Chandran • Coldwell Banker Realty
GET MORE INFORMATION





