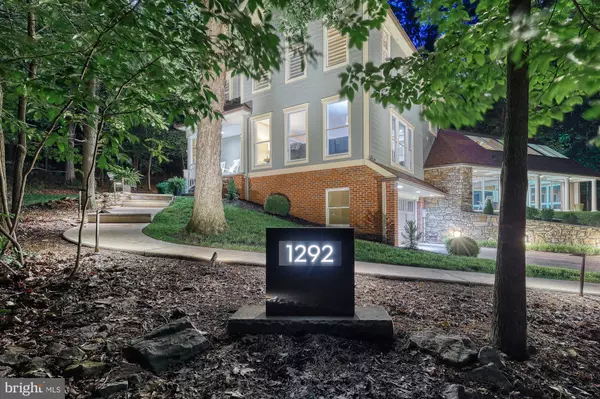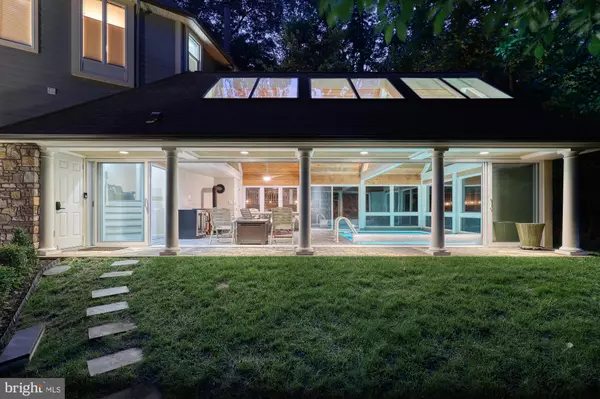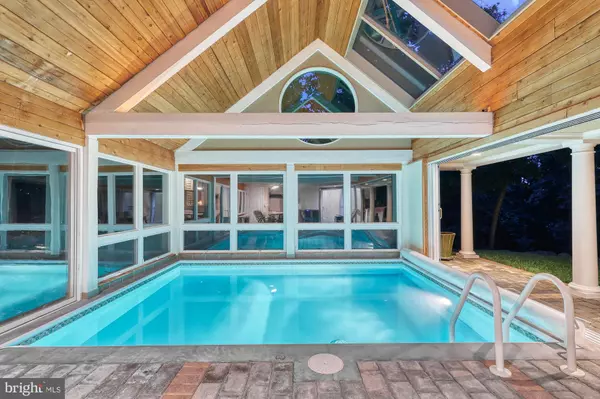For more information regarding the value of a property, please contact us for a free consultation.
Key Details
Sold Price $830,000
Property Type Single Family Home
Sub Type Detached
Listing Status Sold
Purchase Type For Sale
Square Footage 4,536 sqft
Price per Sqft $182
Subdivision Whispering Oaks
MLS Listing ID PAYK2024530
Sold Date 10/21/22
Style Contemporary
Bedrooms 5
Full Baths 5
HOA Y/N Y
Abv Grd Liv Area 4,536
Originating Board BRIGHT
Year Built 2016
Annual Tax Amount $13,471
Tax Year 2021
Lot Size 3.370 Acres
Acres 3.37
Property Description
FEAUTRED on PennLive's Cool Spaces! Nestled on a wooded mountainside in the sought-after community of Whispering Oaks, this custom-built home provides you with the feeling of seclusion without sacrificing nearby amenities. A nature lover's panoramic dream with a gorgeous view from every window. This modern dwelling offers 5 generous bedrooms, 5 baths with over 4,500 SF of stunning living space on 3.37 magical acres.
Warm and inviting two story foyer features a hand built, custom staircase with Brazilian cherry treads, painted risers and a turned volute. The exotic wood floors flow throughout the first floor. A gourmet kitchen you might see while paging through Architectural Digest. Custom cabinetry built from a beautiful species of white oak logged right on the property. Ceiling beams of the same species and a reverse tray ceiling with hammered dome pendant lights and rail lights create a beautifully dimensional, mood setting space. Quartz countertops and center island work station with NeoLith countertop - 100% natural, heated and pressurized for one of the world's most durable surfaces. Graciously arched picture window and dual casement transoms span the counter with the kitchen sink. Convenient prep sink and a window pass through to the cedar grilling deck and dining area. Vaulted breakfast sunroom with exposed beams catches the morning sun. Elegant sliding French doors lead to the formal living room with floor to ceiling windows, hand hewn wooden ceiling beams and double-sided wood burning fireplace with handcrafted mantel and arched hearth. Formal dining room with crown molding, chair rail and floor to ceiling windows feels like you are dining in the treetops. The family room has built-in bookshelves, wood beams and the warmth and ambiance of a wood burning fireplace. Full bath and laundry complete the first floor.
Generously sized owners suite, complete with vaulted ceiling, exposed wood beams, custom Hunter Douglas blackout blinds, large walk-in closet and private bath with tile shower, furniture quality vanity and step in jacuzzi tub! Three additional generously sized bedrooms, ensuite bath, laundry room with utility sink and full bath. Hunter Douglas blinds. Additional bonus room on the third floor can be used as a 5th bedroom. Maybe a place for billiards or an office.
A striking lanai styled indoor heated pool area is an absolute show-stopper. Vaulted ceiling with tongue and groove wood planking and giant cross beams with a full moon eclipse window and celestial viewing skylights. 32 sliding glass wall opens the entire length of the wall to outdoor pillars and a covered patio with coffered dryvit, crown trim and recessed lighting. Grey pavers with red brick colored soldiering courses. This home is a work of art. Modern and warm with an emphasis on nature. Rejuvenate and unwind, everyday.
Location
State PA
County York
Area Heidelberg Twp (15230)
Zoning RESIDENTIAL
Rooms
Other Rooms Living Room, Dining Room, Primary Bedroom, Bedroom 2, Bedroom 3, Bedroom 4, Bedroom 5, Kitchen, Family Room, Breakfast Room
Basement Unfinished
Interior
Interior Features Breakfast Area, Built-Ins, Carpet, Ceiling Fan(s), Chair Railings, Exposed Beams, Kitchen - Island, Pantry, Primary Bath(s), Recessed Lighting, Walk-in Closet(s), Wood Floors
Hot Water Electric, Oil
Heating Hot Water, Radiant
Cooling Central A/C
Flooring Ceramic Tile, Carpet, Hardwood
Fireplaces Number 1
Fireplaces Type Wood, Double Sided
Equipment Built-In Microwave, Dishwasher, Oven - Wall, Cooktop, Stainless Steel Appliances
Fireplace Y
Appliance Built-In Microwave, Dishwasher, Oven - Wall, Cooktop, Stainless Steel Appliances
Heat Source Oil
Laundry Main Floor, Upper Floor
Exterior
Exterior Feature Deck(s), Patio(s), Porch(es)
Parking Features Garage - Front Entry
Garage Spaces 3.0
Pool Indoor, Heated
Water Access N
View Trees/Woods
Roof Type Architectural Shingle
Accessibility None
Porch Deck(s), Patio(s), Porch(es)
Attached Garage 3
Total Parking Spaces 3
Garage Y
Building
Story 3
Foundation Block
Sewer On Site Septic
Water Well
Architectural Style Contemporary
Level or Stories 3
Additional Building Above Grade, Below Grade
Structure Type Cathedral Ceilings,9'+ Ceilings
New Construction N
Schools
High Schools Spring Grove Area
School District Spring Grove Area
Others
HOA Fee Include Snow Removal
Senior Community No
Tax ID 30-000-EE-0168-A0-00000
Ownership Fee Simple
SqFt Source Assessor
Acceptable Financing Cash, Conventional, VA
Listing Terms Cash, Conventional, VA
Financing Cash,Conventional,VA
Special Listing Condition Standard
Read Less Info
Want to know what your home might be worth? Contact us for a FREE valuation!

Our team is ready to help you sell your home for the highest possible price ASAP

Bought with Jane K Ginter • Berkshire Hathaway HomeServices Homesale Realty




