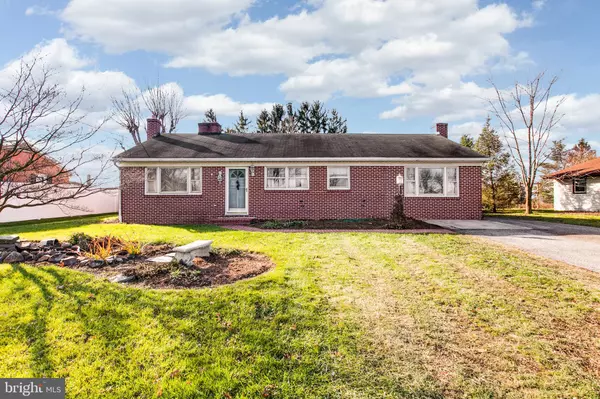For more information regarding the value of a property, please contact us for a free consultation.
Key Details
Sold Price $202,000
Property Type Single Family Home
Sub Type Detached
Listing Status Sold
Purchase Type For Sale
Square Footage 2,260 sqft
Price per Sqft $89
Subdivision Chambersburg
MLS Listing ID PAFL177066
Sold Date 01/29/21
Style Ranch/Rambler
Bedrooms 4
Full Baths 1
HOA Y/N N
Abv Grd Liv Area 1,560
Originating Board BRIGHT
Year Built 1962
Annual Tax Amount $2,707
Tax Year 2020
Lot Size 0.370 Acres
Acres 0.37
Property Description
Brick Rancher with fully fenced back yard & brick patio great for entertaining! Living room with vaulted ceilings, custom stone wood burning fireplace, built-in bookcases & bay window. Upscale kitchen with double oven, built in wine shelving, lots of cabinets, ceramic tile countertops, stylish backsplash & luxury vinyl plank flooring. Spacious dining room with pendant lighting, lots of natural light & chair rail molding. Master bedroom SUITE with huge walk in closet & natural oak hardwood flooring. Bedrooms 2-4 are a great size and are also on the main level. The bathroom SUITE has been tastefully remodeled with ceramic tile flooring, ceramic tile shower & vanity with marble counters. Lower level is finished with a huge rec room with a woodstove. There are several other finished rooms that could be used as an office, playroom or for homeschool. There are two heating systems. In 2019 the seller upgraded with a heat pump for central air and central heat. There is also an oil hot water baseboard for the really cold nights. You have a huge back yard, fully fenced with a brick patio. You will love this house and the yard.
Location
State PA
County Franklin
Area Hamilton Twp (14511)
Zoning RESIDENTIAL
Rooms
Other Rooms Living Room, Bedroom 2, Bedroom 3, Bedroom 4, Kitchen, Family Room, Den, Bedroom 1, Study
Basement Partially Finished, Daylight, Partial
Main Level Bedrooms 4
Interior
Interior Features Carpet, Combination Kitchen/Dining, Floor Plan - Traditional, Soaking Tub, Tub Shower, Wood Floors, Wood Stove
Hot Water Electric
Heating Heat Pump(s), Baseboard - Hot Water
Cooling Central A/C
Flooring Carpet, Hardwood, Vinyl
Fireplaces Number 2
Fireplaces Type Wood
Equipment Dishwasher, Refrigerator, Stove, Water Heater
Furnishings No
Fireplace Y
Appliance Dishwasher, Refrigerator, Stove, Water Heater
Heat Source Electric, Oil
Laundry Lower Floor
Exterior
Exterior Feature Roof
Garage Spaces 6.0
Waterfront N
Water Access N
Roof Type Shingle
Accessibility None
Porch Roof
Parking Type Driveway
Total Parking Spaces 6
Garage N
Building
Story 2
Foundation Permanent
Sewer Public Sewer
Water Public
Architectural Style Ranch/Rambler
Level or Stories 2
Additional Building Above Grade, Below Grade
Structure Type Dry Wall
New Construction N
Schools
School District Chambersburg Area
Others
Pets Allowed Y
Senior Community No
Tax ID 11-E13B-12
Ownership Fee Simple
SqFt Source Assessor
Security Features Smoke Detector
Acceptable Financing Cash, Conventional, FHA, USDA, VA
Horse Property N
Listing Terms Cash, Conventional, FHA, USDA, VA
Financing Cash,Conventional,FHA,USDA,VA
Special Listing Condition Standard
Pets Description Cats OK, Dogs OK
Read Less Info
Want to know what your home might be worth? Contact us for a FREE valuation!

Our team is ready to help you sell your home for the highest possible price ASAP

Bought with Alyssa King • Coldwell Banker Realty
GET MORE INFORMATION





