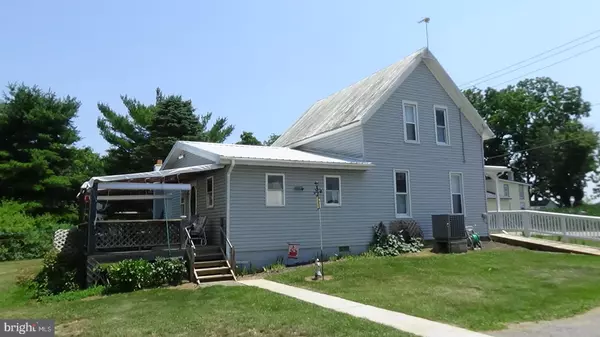For more information regarding the value of a property, please contact us for a free consultation.
Key Details
Sold Price $199,900
Property Type Single Family Home
Sub Type Detached
Listing Status Sold
Purchase Type For Sale
Square Footage 1,792 sqft
Price per Sqft $111
Subdivision None Available
MLS Listing ID PACB125224
Sold Date 09/28/20
Style Traditional
Bedrooms 3
Full Baths 2
HOA Y/N N
Abv Grd Liv Area 1,792
Originating Board BRIGHT
Year Built 1910
Annual Tax Amount $2,990
Tax Year 2019
Lot Size 0.340 Acres
Acres 0.34
Property Description
Get out of town. But not too far. This two story in West Pennsboro Twp. is just minutes from town and travel. Large rear deck and over sized garage are set up to entertain your guest. Clean property inside with updated kitchen, tilt windows and first floor master. Take advantage of USDA financing to make this home your own.
Location
State PA
County Cumberland
Area West Pennsboro Twp (14446)
Zoning RESIDENTIAL
Direction South
Rooms
Other Rooms Living Room, Dining Room, Bedroom 2, Bedroom 3, Kitchen, Bedroom 1, Laundry, Bathroom 1, Bathroom 2, Bonus Room
Basement Interior Access, Unfinished
Main Level Bedrooms 1
Interior
Interior Features Carpet, Ceiling Fan(s), Dining Area, Entry Level Bedroom, Floor Plan - Open, Kitchen - Country, Kitchen - Island, Tub Shower, Water Treat System, Window Treatments
Hot Water Electric
Cooling Central A/C, Window Unit(s)
Equipment Dishwasher, Dryer - Electric, Oven/Range - Electric, Refrigerator, Washer, Water Heater
Furnishings No
Window Features Low-E,Replacement,Vinyl Clad
Appliance Dishwasher, Dryer - Electric, Oven/Range - Electric, Refrigerator, Washer, Water Heater
Heat Source Electric
Laundry Main Floor, Has Laundry, Dryer In Unit, Washer In Unit
Exterior
Parking Features Garage Door Opener, Garage - Side Entry, Garage - Rear Entry, Garage - Front Entry, Additional Storage Area
Garage Spaces 14.0
Water Access N
Roof Type Metal
Accessibility None
Total Parking Spaces 14
Garage Y
Building
Story 2
Sewer Public Sewer
Water Well
Architectural Style Traditional
Level or Stories 2
Additional Building Above Grade, Below Grade
New Construction N
Schools
Elementary Schools Oak Flat
High Schools Big Spring
School District Big Spring
Others
Pets Allowed Y
Senior Community No
Tax ID 46-18-1394-063
Ownership Fee Simple
SqFt Source Assessor
Special Listing Condition Standard
Pets Allowed No Pet Restrictions
Read Less Info
Want to know what your home might be worth? Contact us for a FREE valuation!

Our team is ready to help you sell your home for the highest possible price ASAP

Bought with Christina Bailey • Coldwell Banker Realty




