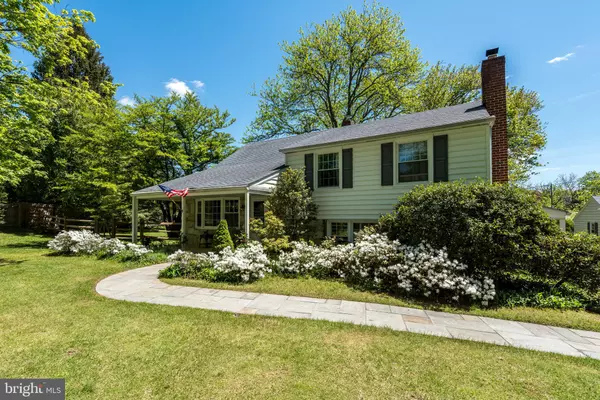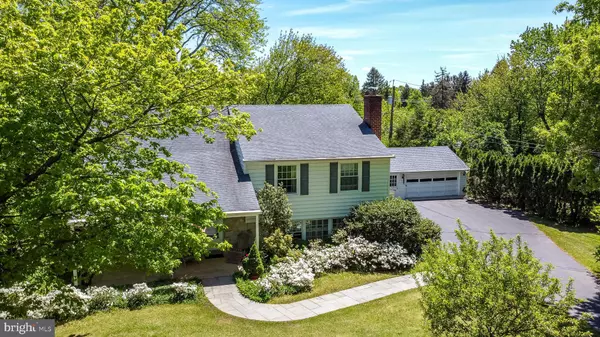For more information regarding the value of a property, please contact us for a free consultation.
Key Details
Sold Price $650,000
Property Type Single Family Home
Sub Type Detached
Listing Status Sold
Purchase Type For Sale
Square Footage 3,095 sqft
Price per Sqft $210
Subdivision Blue Bell Rd Manor
MLS Listing ID PAMC693132
Sold Date 07/02/21
Style Split Level
Bedrooms 5
Full Baths 3
Half Baths 1
HOA Y/N N
Abv Grd Liv Area 2,495
Originating Board BRIGHT
Year Built 1957
Annual Tax Amount $5,107
Tax Year 2021
Lot Size 0.572 Acres
Acres 0.57
Lot Dimensions 116.00 x 0.00
Property Description
Welcome to Blue Bell Cottage located in the heart of Blue Bell on a quiet tree- lined lane in one of the most sought neighborhoods. This mid-century multi- level residence has been lovingly maintained; tucked in a professionally designed park-like .57 acre setting of mature and flowering trees and shrubs in prestigious Blue Bell Manor. Some of the many features of this well- maintained stone front home are 5 bedrooms, 3.5 baths, two fireplaces, spacious room sizes, a large family room, Updated kitchen, wood floors in living room, dining room and bedrooms, an oversized detached 2 car garage with loft and an extra room for storage or workshop. The rear stone patio overlooking the private picturesque setting is wonderful for child's play, entertaining quests and summertime barbecues. The many charms and amenities of this handsome residence feature the beautiful stone front covered porch with entry to a warm, inviting living room with custom shutters, oak hardwood floors, guest closet, a large picture window streaming with natural light, a cozy gas fireplace and opens to the formal dining room accented with hardwood floors, a chair rail and entry to a beautifully designed stone patio overlooking the bucolic setting and new fully- fenced rear yard, secure for children and pets. The newer updated kitchen offers an abundance of white cabinets, breakfast bar with extra cabinetry, gas five- burner stove, microwave, plus lots of counter space for the gourmet cook. The large family room features custom built-in bookshelves and cabinets, custom shutters, a relined brick fireplace with wood stove insert, extra storage and adjoins the oversized laundry /mud room, powder room and entry to the covered side porch, a perfect place for morning coffee or a peaceful place to read your favorite book. The 2nd level features the spacious primary bedroom with full bath and generous closet space. There are two additional roomy sunny bedrooms with closets and a ceramic tile hall bath. The 3rd level has two very bright and airy bedrooms currently used as home office and architectural studio, a storage room area and the 3rd ceramic tile hall bathroom. Extra amenities are the stone, brick and beaded siding exterior, 200-amp electric system, central air, newer furnace and water heater, Timberline architectural shingles, expansive driveway with extra parking, A peaceful, bird friendly setting that allows plenty of room for your herb and vegetable gardens. Conveniently located with easy access to the Schuylkill Expressway, PA Turnpike, Routes 73, 202, 309, 476 (Blue Route), Gwynedd Valley and Penllyn Septa Train stations Plus a short drive to Fort Washington State Park (Militia Hill), Prophecy Creek Park, the Green Ribbon Trail, Whitpain Dog park. Enjoy the nearby Restaurants, shopping, Plymouth Meeting and King of Prussia Malls. WISSAHICKON SCHOOL DISTRICT. This is a wonderfully comfortable place to call home.
Location
State PA
County Montgomery
Area Whitpain Twp (10666)
Zoning RESIDENTIAL
Rooms
Other Rooms Living Room, Dining Room, Primary Bedroom, Bedroom 2, Bedroom 3, Bedroom 4, Bedroom 5, Kitchen, Family Room, Laundry, Storage Room, Bathroom 2, Bathroom 3, Primary Bathroom, Half Bath
Basement Partial
Interior
Hot Water Electric
Heating Forced Air, Wood Burn Stove
Cooling Central A/C
Fireplaces Number 2
Fireplaces Type Wood, Gas/Propane
Fireplace Y
Heat Source Electric, Oil, Propane - Leased, Wood
Laundry Lower Floor
Exterior
Garage Additional Storage Area
Garage Spaces 2.0
Waterfront N
Water Access N
Accessibility None
Parking Type Detached Garage, Driveway
Total Parking Spaces 2
Garage Y
Building
Story 2.5
Sewer Public Sewer
Water Public
Architectural Style Split Level
Level or Stories 2.5
Additional Building Above Grade, Below Grade
New Construction N
Schools
School District Wissahickon
Others
Senior Community No
Tax ID 66-00-03304-005
Ownership Fee Simple
SqFt Source Assessor
Special Listing Condition Standard
Read Less Info
Want to know what your home might be worth? Contact us for a FREE valuation!

Our team is ready to help you sell your home for the highest possible price ASAP

Bought with Laura Kaplan • Coldwell Banker Realty
GET MORE INFORMATION





