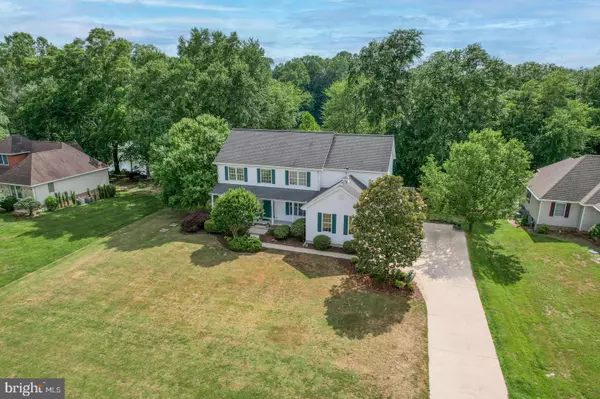For more information regarding the value of a property, please contact us for a free consultation.
Key Details
Sold Price $533,000
Property Type Single Family Home
Sub Type Detached
Listing Status Sold
Purchase Type For Sale
Square Footage 3,304 sqft
Price per Sqft $161
Subdivision Derbywood
MLS Listing ID DEKT2011392
Sold Date 11/17/22
Style Colonial
Bedrooms 4
Full Baths 3
Half Baths 1
HOA Y/N N
Abv Grd Liv Area 3,304
Originating Board BRIGHT
Year Built 2002
Annual Tax Amount $2,032
Tax Year 2021
Lot Size 0.500 Acres
Acres 0.5
Property Description
This lovely home with magnificent views of the pond will be just what you're looking for. Walking in the front door to the hardwood floor foyer you will find a living room, office, front of a dual staircase to the upstairs, dining room, family room with fireplace, kitchen and sunroom. There is also a half bath and laundry room on this level. Upstairs there is a large main suite with bathroom and walk in closet, additional 3 bedrooms and 2 more full baths to complete the second floor. There is a full basement for plenty of storage or waiting for you to utilize it the way you need for your lifestyle. You will also find a large cedar closet to put that off season clothing if you choose. The basement has a door to walk out to the back yard. Off the sunroom you will find a composite deck overlooking the pond. Side entry 2 car garage. This property is the perfect place to relax and watch nature. Seller is leaving their row boat so you can enjoy the pond as much as they have.
Location
State DE
County Kent
Area Caesar Rodney (30803)
Zoning RS1
Rooms
Other Rooms Living Room, Dining Room, Primary Bedroom, Bedroom 2, Bedroom 3, Kitchen, Family Room, Bedroom 1, Sun/Florida Room, Laundry, Office
Basement Full, Outside Entrance
Interior
Hot Water Propane
Heating Forced Air
Cooling Central A/C
Heat Source Propane - Metered
Exterior
Exterior Feature Deck(s)
Parking Features Garage - Side Entry
Garage Spaces 7.0
Water Access Y
View Pond
Accessibility None
Porch Deck(s)
Attached Garage 2
Total Parking Spaces 7
Garage Y
Building
Lot Description Backs to Trees, Landscaping, Rear Yard
Story 2
Foundation Block, Concrete Perimeter
Sewer Capping Fill
Water Well
Architectural Style Colonial
Level or Stories 2
Additional Building Above Grade, Below Grade
New Construction N
Schools
School District Caesar Rodney
Others
Senior Community No
Tax ID 70010310011000000
Ownership Fee Simple
SqFt Source Estimated
Acceptable Financing Cash, Conventional, VA
Listing Terms Cash, Conventional, VA
Financing Cash,Conventional,VA
Special Listing Condition Standard
Read Less Info
Want to know what your home might be worth? Contact us for a FREE valuation!

Our team is ready to help you sell your home for the highest possible price ASAP

Bought with Marvine E Jenkins • Coldwell Banker Realty
GET MORE INFORMATION





