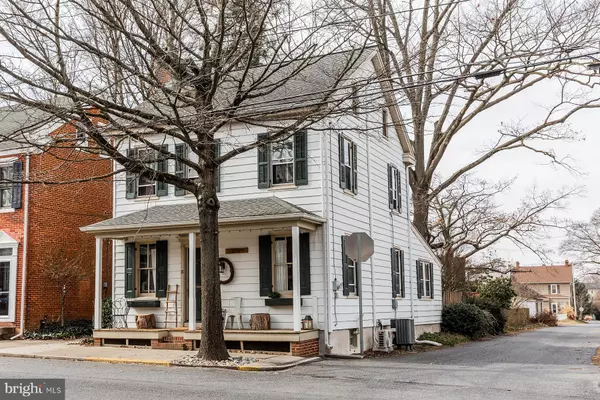For more information regarding the value of a property, please contact us for a free consultation.
Key Details
Sold Price $360,000
Property Type Single Family Home
Sub Type Detached
Listing Status Sold
Purchase Type For Sale
Square Footage 1,364 sqft
Price per Sqft $263
Subdivision None Available
MLS Listing ID PALA2009880
Sold Date 04/08/22
Style Colonial
Bedrooms 4
Full Baths 2
HOA Y/N N
Abv Grd Liv Area 1,364
Originating Board BRIGHT
Year Built 1894
Annual Tax Amount $3,407
Tax Year 2021
Lot Size 6,098 Sqft
Acres 0.14
Lot Dimensions 0.00 x 0.00
Property Description
LOCATION, LOCATION, LOCATION!! Within 1 block walking distance from Main Street and only 3 blocks away from downtown Lititz. Whether it's shopping, dining out or a walk in the park, this town has it all! After a long day out, come home and snuggle up by the warm brick fire. Having an open floor plan, lots of natural light, custom built-ins and beautiful hardwood flooring throughout, this home will not disappoint! Also on the first floor, a newly updated full bath with a rain shower head and subway tile. The kitchen offers LOTS of storage, updated countertops, stainless steel appliances and exposed beams. Upstairs, you will find 3 nice sized bedrooms with a full bath. The 4th bedroom is a bright and clean converted attic with A frame white wood ceiling, recessed lighting, 2021 A/C and heating dual split LG system . 4th bedroom can also be used as an office or kids play area. Newer furnace, central air and fresh paint throughout as well. Outside, you are struck by a magical outdoor living space with a large flagstone patio. With mature trees and beautiful landscaping, this backyard comes to life in springtime! Perfect for that entertainer who enjoys outdoor gatherings with family and friends. A flagstone pathway leads you to the detached garage, providing off street parking. Schedule your private showing today, this home will NOT last long!!
Location
State PA
County Lancaster
Area Lititz Boro (10537)
Zoning 100
Rooms
Other Rooms Living Room, Dining Room, Bedroom 2, Bedroom 3, Bedroom 4, Kitchen, Den, Bedroom 1, Mud Room, Bathroom 1, Bathroom 2
Basement Full, Interior Access, Unfinished
Interior
Interior Features Attic, Built-Ins, Carpet, Dining Area, Exposed Beams, Kitchen - Eat-In, Kitchen - Table Space, Pantry, Stall Shower, Studio, Tub Shower, Upgraded Countertops, Wainscotting, Walk-in Closet(s), Wood Floors
Hot Water Electric
Heating Forced Air, Heat Pump(s)
Cooling Central A/C
Flooring Carpet, Hardwood
Fireplaces Number 1
Fireplaces Type Brick, Wood, Mantel(s), Screen
Equipment Dishwasher, Dryer, Oven/Range - Electric, Range Hood, Stainless Steel Appliances, Washer, Water Heater
Fireplace Y
Appliance Dishwasher, Dryer, Oven/Range - Electric, Range Hood, Stainless Steel Appliances, Washer, Water Heater
Heat Source Natural Gas
Exterior
Exterior Feature Patio(s), Roof, Porch(es)
Parking Features Garage - Rear Entry
Garage Spaces 5.0
Fence Board
Utilities Available Electric Available, Natural Gas Available, Sewer Available, Water Available
Water Access N
Roof Type Composite,Shingle
Accessibility None
Porch Patio(s), Roof, Porch(es)
Road Frontage Boro/Township
Total Parking Spaces 5
Garage Y
Building
Lot Description Landscaping, Level, Rear Yard
Story 2
Foundation Stone
Sewer Public Sewer
Water Public
Architectural Style Colonial
Level or Stories 2
Additional Building Above Grade, Below Grade
New Construction N
Schools
High Schools Warwick
School District Warwick
Others
Senior Community No
Tax ID 370-40817-0-0000
Ownership Fee Simple
SqFt Source Assessor
Acceptable Financing Cash, Conventional
Listing Terms Cash, Conventional
Financing Cash,Conventional
Special Listing Condition Standard
Read Less Info
Want to know what your home might be worth? Contact us for a FREE valuation!

Our team is ready to help you sell your home for the highest possible price ASAP

Bought with Russ Akinin • Keller Williams Elite




