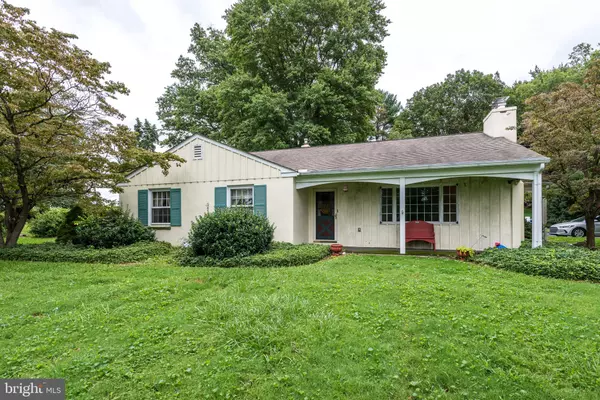For more information regarding the value of a property, please contact us for a free consultation.
Key Details
Sold Price $235,000
Property Type Single Family Home
Sub Type Detached
Listing Status Sold
Purchase Type For Sale
Square Footage 1,347 sqft
Price per Sqft $174
Subdivision None Available
MLS Listing ID PACT515426
Sold Date 10/23/20
Style Ranch/Rambler
Bedrooms 3
Full Baths 1
HOA Y/N N
Abv Grd Liv Area 1,347
Originating Board BRIGHT
Year Built 1959
Annual Tax Amount $5,319
Tax Year 2020
Lot Size 1.119 Acres
Acres 1.12
Lot Dimensions 0.00 x 0.00
Property Description
Look at this cute ranch on just over an acre in the country, featuring two fireplaces, a great yard with plenty of room for play and entertaining, and lovely hardwood floors throughout most of the home! Living room with stone fireplace and big picture window, dining room with access to the spacious three season porch, eat in kitchen with original well maintained cabinets and outside access to the side porch and driveway. There are three good sized bedrooms and a full hall bathroom, plus the floor plan lends itself to adding another full bath. The full partially finished basement has a game room with the second stone fireplace, a workshop, laundry area with laundry sink and plenty of storage space. Septic system and electric service were completely updated in 2015. Minutes to Hibernia County Park and Chambers Lake, not far from Marsh Creek State Park, Struble Trail and Brandywine Creek, Route 30 Bypass, the Septa/Amtrak train line and the various shops/restaurants/activities in Downingtown and Exton, 15-20 minutes to the PA turnpike exit in Morgantown, 25 minutes to West Chester.
Location
State PA
County Chester
Area West Brandywine Twp (10329)
Zoning R2
Rooms
Other Rooms Living Room, Dining Room, Bedroom 2, Bedroom 3, Kitchen, Game Room, Bedroom 1, Sun/Florida Room, Laundry, Workshop, Full Bath
Basement Full, Partially Finished
Main Level Bedrooms 3
Interior
Interior Features Entry Level Bedroom, Kitchen - Eat-In, Tub Shower, Wood Floors
Hot Water Oil
Heating Hot Water
Cooling Window Unit(s)
Flooring Hardwood, Tile/Brick
Fireplaces Number 2
Equipment Cooktop, Dishwasher, Oven - Wall, Refrigerator
Fireplace Y
Appliance Cooktop, Dishwasher, Oven - Wall, Refrigerator
Heat Source Oil
Exterior
Water Access N
Accessibility Level Entry - Main
Garage N
Building
Story 1
Sewer On Site Septic
Water Well
Architectural Style Ranch/Rambler
Level or Stories 1
Additional Building Above Grade, Below Grade
New Construction N
Schools
School District Coatesville Area
Others
Senior Community No
Tax ID 29-04 -0054
Ownership Fee Simple
SqFt Source Assessor
Special Listing Condition Standard
Read Less Info
Want to know what your home might be worth? Contact us for a FREE valuation!

Our team is ready to help you sell your home for the highest possible price ASAP

Bought with Pamela Kitchengs • Long & Foster Real Estate, Inc.




