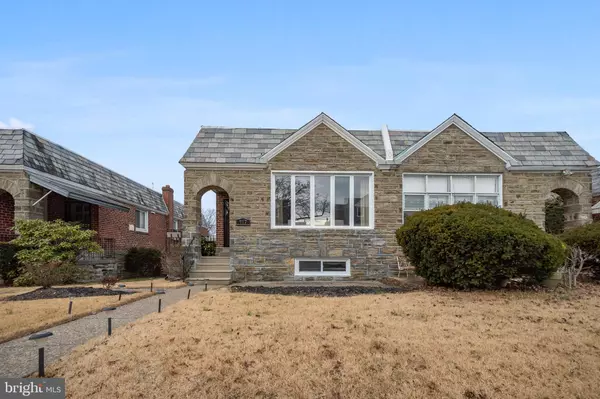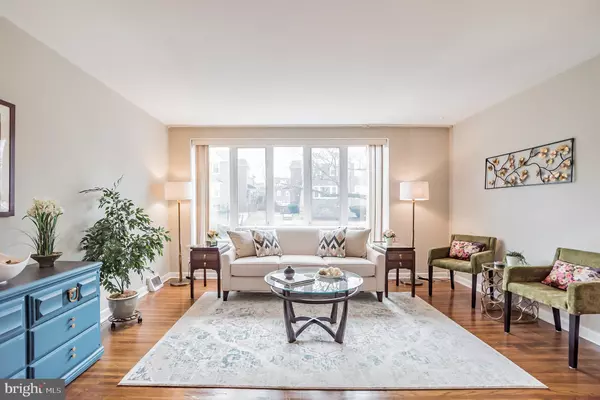For more information regarding the value of a property, please contact us for a free consultation.
Key Details
Sold Price $210,000
Property Type Single Family Home
Sub Type Twin/Semi-Detached
Listing Status Sold
Purchase Type For Sale
Square Footage 1,123 sqft
Price per Sqft $186
Subdivision Mt Airy (East)
MLS Listing ID PAPH861718
Sold Date 02/27/20
Style Ranch/Rambler
Bedrooms 2
Full Baths 2
Half Baths 1
HOA Y/N N
Abv Grd Liv Area 1,123
Originating Board BRIGHT
Year Built 1950
Annual Tax Amount $2,408
Tax Year 2020
Lot Size 2,955 Sqft
Acres 0.07
Lot Dimensions 28.30 x 104.40
Property Description
Yes! In East Mt. Airy everything you desire on the First floor. Gleaming hardwood floors greet you at the entrance and continues thru the Living Rm, Dining Rm, Kitchen and 2nd Bedroom. The Picture window in the Spacious Living Room allows the sun to shine in brightening the Dining Room too. The Kitchen has a large window over the kitchen sink, room for a cafe table and of course gas cooking. The Master Bedroom generously sized (can accommodate a king size bed) with its own bathroom, lots of windows and good closet space. Find also on the first floor an ample sized 2nd bedroom and hall bath. Lucky you, it doesn t end there. Downstairs has a large Family Room or if you like a Man Cave and powder room plus a much wanted storage area. There is a separate entrance. Can the Super Bowl be far away? This twin s exterior comprises of stone and brick and has a garage. It is freshly painted, newer heating and central air and newer windows. Come take a look this might be the one!
Location
State PA
County Philadelphia
Area 19150 (19150)
Zoning RSA3
Rooms
Other Rooms Living Room, Dining Room, Primary Bedroom, Bedroom 2, Kitchen, Family Room, Primary Bathroom, Half Bath
Basement Daylight, Full, Fully Finished
Main Level Bedrooms 2
Interior
Interior Features Wood Floors, Ceiling Fan(s)
Heating Forced Air
Cooling Central A/C
Flooring Hardwood, Carpet
Fireplace N
Window Features Bay/Bow
Heat Source Natural Gas
Laundry Basement
Exterior
Garage Basement Garage, Garage - Rear Entry
Garage Spaces 1.0
Waterfront N
Water Access N
Accessibility None
Attached Garage 1
Total Parking Spaces 1
Garage Y
Building
Story 1
Sewer Public Sewer
Water Public
Architectural Style Ranch/Rambler
Level or Stories 1
Additional Building Above Grade, Below Grade
New Construction N
Schools
School District The School District Of Philadelphia
Others
Pets Allowed Y
Senior Community No
Tax ID 502516800
Ownership Fee Simple
SqFt Source Assessor
Acceptable Financing Cash, Conventional
Listing Terms Cash, Conventional
Financing Cash,Conventional
Special Listing Condition Standard
Pets Description No Pet Restrictions
Read Less Info
Want to know what your home might be worth? Contact us for a FREE valuation!

Our team is ready to help you sell your home for the highest possible price ASAP

Bought with Audrey Cover • Coldwell Banker Realty
GET MORE INFORMATION





