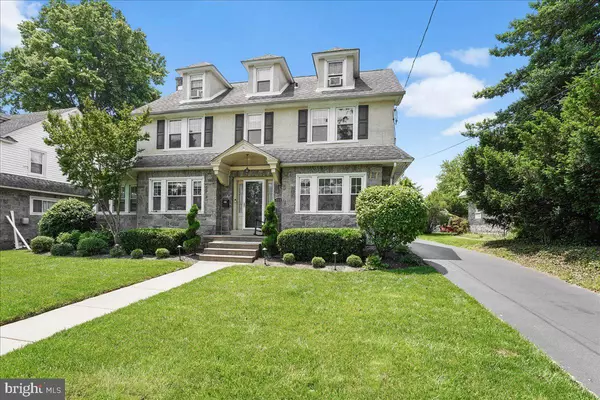For more information regarding the value of a property, please contact us for a free consultation.
Key Details
Sold Price $460,000
Property Type Single Family Home
Sub Type Detached
Listing Status Sold
Purchase Type For Sale
Square Footage 2,467 sqft
Price per Sqft $186
Subdivision Drexel Hill
MLS Listing ID PADE2026922
Sold Date 08/15/22
Style Colonial
Bedrooms 5
Full Baths 3
Half Baths 1
HOA Y/N N
Abv Grd Liv Area 2,467
Originating Board BRIGHT
Year Built 1930
Annual Tax Amount $9,736
Tax Year 2021
Lot Size 9,148 Sqft
Acres 0.21
Lot Dimensions 65.00 x 150.00
Property Description
Welcome home! 840 Childs Ave, Drexel Hill! This gorgeous 5 bedroom, 3.5 bathroom stone and stucco home will take your breath away the moment you arrive! Located in the heart of Drexel Hill, the charm and classic feel of this home hits you the moment you walk into the center hall. Just off to the left of the center hall, you will find a spacious family room with w/w carpet, warm toned walls, recessed lighting & a gorgeous stone fireplace (gas) that tie this room together. From the family room is an additional space perfect for a small office or game room. Just to the right of the center hall you will enter the bright and charming formal dining room. Beautiful two-tone paint scheme w/ chair rail and lovely picture box wainscoting. The dark hardwood floors make this space pop! Down the center hall, you'll enter a huge kitchen. This kitchen is large enough for a small table and chairs and offers lots of wood cabinets and plenty of counter space. Other features include ceramic tile flooring and gas stove. Finally, the 1st floor offers a half bath just off the kitchen with a door that leads out back. Take the beautiful winding stair case with landing to the 2nd floor. The landing area offers a small wall with wood top that is great for decorating with little knickknacks during the holiday seasons.
The 2nd floor offers a huge primary bedroom w/ walk-in closet, separate spacious laundry room w/ cabinet for storage and countertop perfect for folding clothes. There is a full gorgeous bathroom w/ double vanity, ceramic tile flooring, tiled shower surround w/ a lovely glass tile accent and separate soaking tub. Two additionally spacious bedrooms w/ plenty of closet space and an updated center hall bath with tub and shower combo. The 3rd floor features 2 spacious bedrooms with large closets and a full center hall bathroom. Basement is unfinished but let your imagination run wild. It is a large space just waiting for your ideas. Exterior features: front of the home is well lit and beautifully landscaped. Relax on the covered back patio w/ a glass of wine or grill out and entertain family and friends while overlook the huge rear yard. Other features two car detached garage & driveway enough for 6+ cars, replacement windows throughout. Close to local shopping, schools and public transportation. This home will not disappoint… Set your appointment today!
Location
State PA
County Delaware
Area Upper Darby Twp (10416)
Zoning RESIDENTIAL
Rooms
Other Rooms Dining Room, Primary Bedroom, Bedroom 4, Bedroom 5, Kitchen, Game Room, Family Room, Bathroom 2, Bathroom 3, Half Bath
Basement Unfinished
Interior
Interior Features Crown Moldings, Floor Plan - Traditional, Kitchen - Eat-In, Recessed Lighting, Wainscotting, Soaking Tub, Formal/Separate Dining Room, Ceiling Fan(s), Carpet
Hot Water Natural Gas
Heating Hot Water
Cooling None
Fireplaces Number 1
Equipment Oven/Range - Gas
Appliance Oven/Range - Gas
Heat Source Natural Gas
Exterior
Exterior Feature Patio(s)
Parking Features Garage - Front Entry
Garage Spaces 8.0
Water Access N
Accessibility None
Porch Patio(s)
Total Parking Spaces 8
Garage Y
Building
Lot Description Rear Yard
Story 3
Foundation Stone
Sewer Public Sewer
Water Public
Architectural Style Colonial
Level or Stories 3
Additional Building Above Grade, Below Grade
New Construction N
Schools
Elementary Schools Aronimink
Middle Schools Drexel Hill
High Schools Upper Darby Senior
School District Upper Darby
Others
Senior Community No
Tax ID 16-10-00265-00
Ownership Fee Simple
SqFt Source Assessor
Special Listing Condition Standard
Read Less Info
Want to know what your home might be worth? Contact us for a FREE valuation!

Our team is ready to help you sell your home for the highest possible price ASAP

Bought with Kia C. Brown • Keller Williams Realty Devon-Wayne




