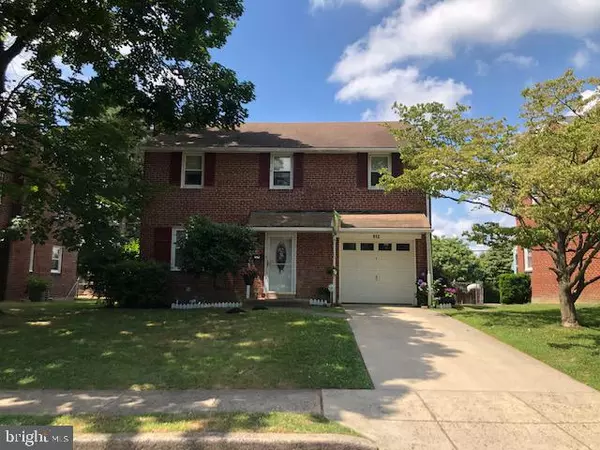For more information regarding the value of a property, please contact us for a free consultation.
Key Details
Sold Price $282,022
Property Type Single Family Home
Sub Type Detached
Listing Status Sold
Purchase Type For Sale
Square Footage 2,216 sqft
Price per Sqft $127
Subdivision Aronimink
MLS Listing ID PADE522374
Sold Date 08/28/20
Style Colonial
Bedrooms 4
Full Baths 2
HOA Y/N N
Abv Grd Liv Area 1,816
Originating Board BRIGHT
Year Built 1950
Annual Tax Amount $8,386
Tax Year 2019
Lot Size 5,793 Sqft
Acres 0.13
Lot Dimensions 53.00 x 112.00
Property Description
Very nice traditional Brick colonial in the Aronimink Section of Drexel Hill. Ready to move in. Four good sized bedrooms and a walk out finished basement with its own full bath ready for your large family/extended family, or use as a large family room.Exposed hardwood floors thru-out the entire house. Enter into the Living room with a gas fireplace and recessed lighting. Formal Dining Room leads into the Modern Kitchen with gas cooking, stainless exhaust ( ducted to the outside), Cherry cabinets and Granite counters. All stainless appliances. Plenty of cabinets. Also from the dining room, exit to the large 4 seasons sunroom. It reaches the the entire width of the house. Walls of window on three sides with a beautiful scenic view of the completely fence-in yard. It will quickly become your favorite room of the house. The large yard comes complete with peach, fig and kiwi trees, a vegetable garden and a brick firepit.The garage and two car driveway complete the checklist of all your your wants, needs and must haves.
Location
State PA
County Delaware
Area Upper Darby Twp (10416)
Zoning RESIDENTIAL
Rooms
Other Rooms Living Room, Basement
Basement Full, Fully Finished, Walkout Stairs, Side Entrance
Interior
Interior Features Attic, Ceiling Fan(s), Formal/Separate Dining Room, Recessed Lighting, Floor Plan - Traditional
Hot Water Natural Gas
Heating Forced Air
Cooling Central A/C
Flooring Hardwood
Fireplaces Number 1
Fireplaces Type Gas/Propane
Equipment Dishwasher, Disposal, Dryer, Oven/Range - Gas, Range Hood, Refrigerator, Stainless Steel Appliances, Washer, Water Heater
Fireplace Y
Appliance Dishwasher, Disposal, Dryer, Oven/Range - Gas, Range Hood, Refrigerator, Stainless Steel Appliances, Washer, Water Heater
Heat Source Natural Gas
Laundry Basement
Exterior
Exterior Feature Deck(s)
Parking Features Built In
Garage Spaces 3.0
Fence Fully
Water Access N
Roof Type Shingle
Accessibility None
Porch Deck(s)
Attached Garage 1
Total Parking Spaces 3
Garage Y
Building
Story 2
Sewer Public Sewer
Water Public
Architectural Style Colonial
Level or Stories 2
Additional Building Above Grade, Below Grade
New Construction N
Schools
School District Upper Darby
Others
Senior Community No
Tax ID 16-11-00026-00
Ownership Fee Simple
SqFt Source Assessor
Acceptable Financing FHA, Conventional, Cash
Listing Terms FHA, Conventional, Cash
Financing FHA,Conventional,Cash
Special Listing Condition Standard
Read Less Info
Want to know what your home might be worth? Contact us for a FREE valuation!

Our team is ready to help you sell your home for the highest possible price ASAP

Bought with Christopher M McGarry • Coldwell Banker Realty




