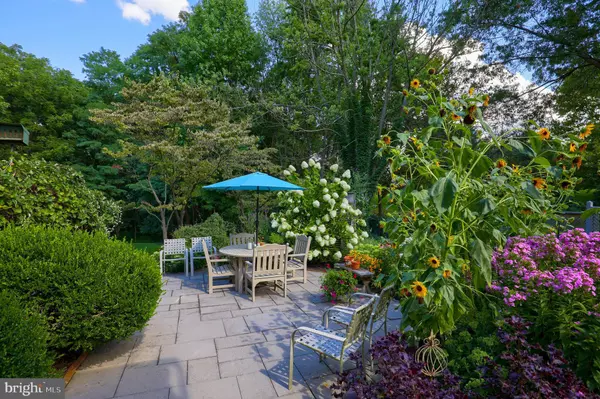For more information regarding the value of a property, please contact us for a free consultation.
Key Details
Sold Price $425,000
Property Type Single Family Home
Sub Type Detached
Listing Status Sold
Purchase Type For Sale
Square Footage 3,456 sqft
Price per Sqft $122
Subdivision None Available
MLS Listing ID PALA168730
Sold Date 12/09/20
Style Other
Bedrooms 4
Full Baths 2
Half Baths 1
HOA Y/N N
Abv Grd Liv Area 2,304
Originating Board BRIGHT
Year Built 1986
Annual Tax Amount $6,054
Tax Year 2020
Lot Size 0.550 Acres
Acres 0.55
Property Description
On a picturesque street stands this beautiful 4 bedroom, 2.5 bath home of over 3400 square feet. A backyard oasis awaits with gorgeous landscaping providing a peaceful atmosphere of all that nature has to offer. A stone patio and spacious deck make for the perfect summer gathering spot! Highlighting the spectacular main floor of this home is a bright and stylish kitchen with newly installed quartz countertops. It also boasts stainless steel Kitchen Aid appliances, a lovely breakfast area, access to the rear deck and driveway, as well as an additional stairway to the second-floor studio. Also located on the first floor is a sizable formal dining room with a chair rail and china closet. Adjacent the dining area is a fantastic family room with a warm wood burning fireplace and access to the patio. There is also an elegant living room that overlooks the front yard and entrance. Moving up to the second floor, you'll find 4 spacious bedrooms, one of which is a sizable owner's suite that features a walk in closet, vaulted ceiling, and access to a beautiful balcony overlooking the patio and backyard. A private owner's bath is included as well with tile flooring, tub/shower combo, and a dual vanity. One of the bedrooms, currently being used as a studio, boasts hardwood floors, bright skylights, and a vaulted ceiling. The bedroom would be perfect for guests with its separate stairway, accessible from the kitchen. Completing the inside of this home is a spacious lower level for entertaining friends and family. The rec area would be perfect for a ping pong or pool table, while the family room could be the gathering place for watching the big game. You'll also find a private office and workshop downstairs, both ideal for working from home--a big plus in today's world! This property is just minutes from major highways, Route 283 and 30, making commutes a breeze. See this hidden gem for yourself today.
Location
State PA
County Lancaster
Area East Hempfield Twp (10529)
Zoning RESIDENTIAL
Rooms
Other Rooms Dining Room, Primary Bedroom, Bedroom 2, Bedroom 3, Bedroom 4, Kitchen, Family Room, Den, Foyer, Breakfast Room, Laundry, Recreation Room, Workshop, Bonus Room, Primary Bathroom, Full Bath, Half Bath
Basement Full, Fully Finished
Interior
Interior Features Wood Floors, Walk-in Closet(s), Wainscotting, Upgraded Countertops, Tub Shower, Skylight(s), Recessed Lighting, Pantry, Primary Bath(s), Kitchen - Gourmet, Formal/Separate Dining Room, Floor Plan - Open, Crown Moldings, Chair Railings, Carpet, Built-Ins, Additional Stairway
Hot Water Electric
Heating Forced Air, Heat Pump(s)
Cooling Central A/C
Flooring Hardwood, Carpet, Vinyl, Tile/Brick
Fireplaces Number 1
Fireplaces Type Wood
Equipment Built-In Microwave, Dishwasher, Disposal, Oven/Range - Electric, Refrigerator, Stainless Steel Appliances, Water Heater
Fireplace Y
Appliance Built-In Microwave, Dishwasher, Disposal, Oven/Range - Electric, Refrigerator, Stainless Steel Appliances, Water Heater
Heat Source Electric
Laundry Lower Floor
Exterior
Exterior Feature Deck(s), Patio(s), Porch(es)
Garage Additional Storage Area, Inside Access, Garage Door Opener
Garage Spaces 2.0
Fence Wood, Rear
Waterfront N
Water Access N
Roof Type Composite,Shingle
Street Surface Black Top,Paved
Accessibility Other
Porch Deck(s), Patio(s), Porch(es)
Road Frontage Boro/Township
Parking Type Attached Garage, Driveway
Attached Garage 2
Total Parking Spaces 2
Garage Y
Building
Lot Description Landscaping, Level, Open, Rear Yard, Sloping, Front Yard
Story 2
Sewer Public Sewer
Water Public
Architectural Style Other
Level or Stories 2
Additional Building Above Grade, Below Grade
Structure Type Vaulted Ceilings
New Construction N
Schools
High Schools Hempfield
School District Hempfield
Others
Senior Community No
Tax ID 290-84940-0-0000
Ownership Fee Simple
SqFt Source Assessor
Security Features Smoke Detector
Acceptable Financing Cash, Conventional
Listing Terms Cash, Conventional
Financing Cash,Conventional
Special Listing Condition Standard
Read Less Info
Want to know what your home might be worth? Contact us for a FREE valuation!

Our team is ready to help you sell your home for the highest possible price ASAP

Bought with Sharon L Burkhart • Coldwell Banker Realty
GET MORE INFORMATION





