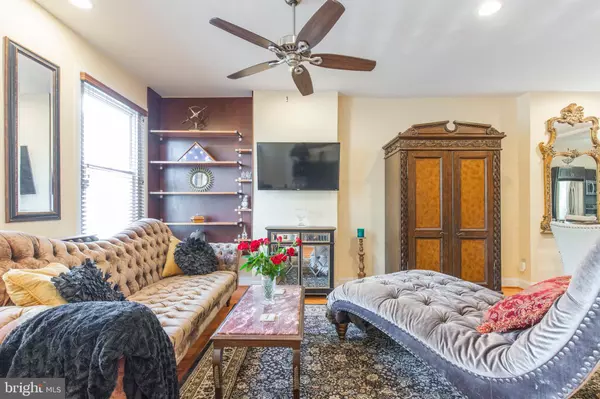For more information regarding the value of a property, please contact us for a free consultation.
Key Details
Sold Price $346,000
Property Type Townhouse
Sub Type Interior Row/Townhouse
Listing Status Sold
Purchase Type For Sale
Square Footage 1,208 sqft
Price per Sqft $286
Subdivision None Available
MLS Listing ID PAPH921930
Sold Date 09/30/20
Style Colonial
Bedrooms 3
Full Baths 1
HOA Y/N N
Abv Grd Liv Area 1,208
Originating Board BRIGHT
Year Built 1923
Annual Tax Amount $1,776
Tax Year 2020
Lot Size 1,376 Sqft
Acres 0.03
Lot Dimensions 16.00 x 86.00
Property Description
This Home is a Rarity for Anyone Who Loves to Garden &/or Own a Dog. The Large, Cozy Outdoor Space is Excellent for Relaxing, Cultivating a Garden or having Your Own Dog Park. Beyond the Backyard there are Plenty of Features to Fall for in this Modern, Yet Classic 3 Bedroom, 1 Bath House. When You Enter You will be Impressed with the High Ceilings, Open Floor Plan, Excellent Lighting & Updated Finishes. Keeping a nod to the Classic Style with Traditional Hunter Fans, Faux Plantation Blinds & the Original Wood Banister. 9Ft Ceilings Lift You in this Large Rectangular Living/Dining Area with Cherry Hardwoods that Could Be Arranged in So Many Different Ways. Complete with a Custom Brazilian Cherry Wood Bookcase, there are Dimmable Recessed Lights Throughout to Set the Mood Day, or Night. Oversized Windows, (New) Transom Window & (New) Steel Front Door with Windows. Front to Back Light that Really Brightens the Space. Two doors out to the Backyard. The Kitchen Freshly Remodeled with Espresso Wood Cabinetry.( New) Dishwasher, Microwave & Garbage Disposal. All Stainless Steel Appliances. Elegant Herringbone Backsplash Perfectly Accented by Dimmable Under counter Lighting. Cooking is a Joy with Adequate Counter Space & an Island. Behind the Kitchen is a Great Room for Office, Eating, Crafts, Laundry. Complete with More Wood Cabinetry & Stackable (New) Washer & Dryer. This would be the Ideal Space to Add a Half Bathroom. Take the Stairs Upstairs to the Master Bedroom with Plenty of Natural Light, Dimmable Recessed Lights , Fan & a Closet Organizer. The Middle Bedroom has all the same on a smaller scale. Finally the Third Bedroom is Perfect for Guests, or an Office. The Bathroom Features Travertine Stone Shower, Dual Flush Toilet , English -Style Radiator/Towel Warmer, & a (New) Tall Vanity. This House is Charming & Styled but has the Bones for You to Mold it Into the House You Envision for Yourselves! Growing Area with New Restaurants & Stores Popping Up. Dock Street Brewery, Porcos Porchetteria & Bakery/Cafe Small Oven Pastry Shop, Los Camarades, Chickie's, Sardine Bar, Ultimo Coffee, Honey's, City Fitness, CVS, Starbuck's, OpenBox Athletics, Target, Sprout's, Chase Bank. Less than a mile to Rittenhouse Park. Dog Park & Fitler Square is a short walk. Convenient to 76, Walt Whitman, Airport. Close Bus stops & Bike Lane make City Style Transportation Easy. This Budding Area Keeps Developing with New Construction Everywhere! Come Check Out Your New Home!! Make Sure You Watch the Video Home Tour, https://vimeo.com/434358783/6a24a72375 .
Location
State PA
County Philadelphia
Area 19146 (19146)
Zoning RSA5
Direction Southwest
Rooms
Basement Other
Interior
Interior Features Ceiling Fan(s), Floor Plan - Open, Kitchen - Island, Recessed Lighting, Tub Shower, Window Treatments, Wood Floors, Breakfast Area, Combination Dining/Living
Hot Water Natural Gas
Heating Radiator
Cooling Window Unit(s)
Flooring Hardwood, Tile/Brick
Equipment Built-In Microwave, Dishwasher, Dryer - Gas, Dryer - Front Loading, Dual Flush Toilets, ENERGY STAR Refrigerator, Microwave, Disposal, Oven/Range - Gas, Washer - Front Loading
Furnishings Partially
Fireplace N
Appliance Built-In Microwave, Dishwasher, Dryer - Gas, Dryer - Front Loading, Dual Flush Toilets, ENERGY STAR Refrigerator, Microwave, Disposal, Oven/Range - Gas, Washer - Front Loading
Heat Source Natural Gas
Laundry Main Floor
Exterior
Exterior Feature Patio(s)
Fence Other
Utilities Available Natural Gas Available, Phone Available, Cable TV Available, Electric Available
Water Access N
View City
Roof Type Flat
Accessibility None
Porch Patio(s)
Garage N
Building
Lot Description Rear Yard, SideYard(s)
Story 2
Foundation Stone
Sewer Public Sewer
Water Public
Architectural Style Colonial
Level or Stories 2
Additional Building Above Grade, Below Grade
Structure Type 9'+ Ceilings
New Construction N
Schools
School District The School District Of Philadelphia
Others
Pets Allowed Y
Senior Community No
Tax ID 361241000
Ownership Fee Simple
SqFt Source Assessor
Security Features Monitored,Security System,Smoke Detector
Acceptable Financing Conventional, FHA, Cash
Horse Property N
Listing Terms Conventional, FHA, Cash
Financing Conventional,FHA,Cash
Special Listing Condition Standard
Pets Allowed No Pet Restrictions
Read Less Info
Want to know what your home might be worth? Contact us for a FREE valuation!

Our team is ready to help you sell your home for the highest possible price ASAP

Bought with Tim Brogan • Coldwell Banker Realty




