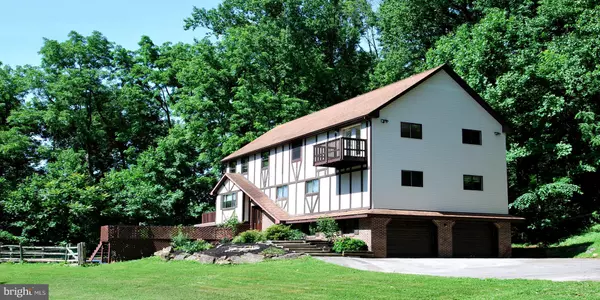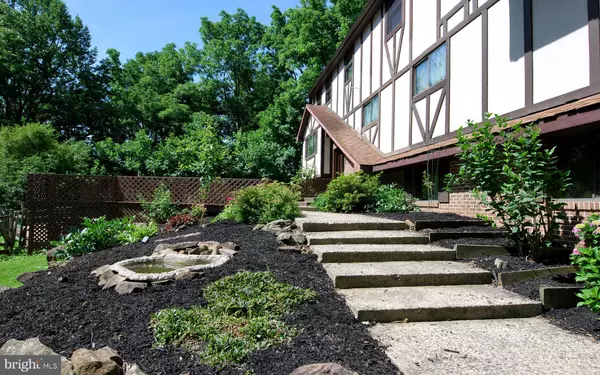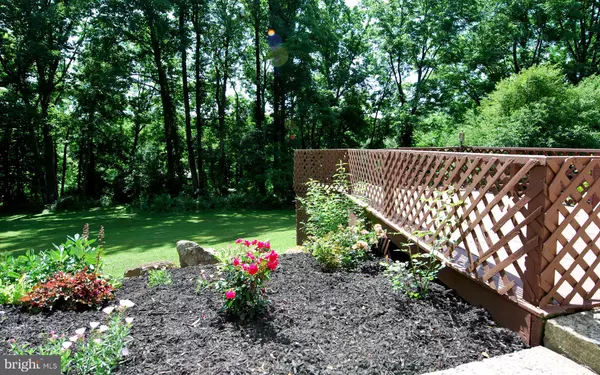For more information regarding the value of a property, please contact us for a free consultation.
Key Details
Sold Price $440,000
Property Type Single Family Home
Sub Type Detached
Listing Status Sold
Purchase Type For Sale
Square Footage 3,122 sqft
Price per Sqft $140
Subdivision None Available
MLS Listing ID PACT537860
Sold Date 10/14/21
Style Tudor
Bedrooms 6
Full Baths 5
Half Baths 2
HOA Y/N N
Abv Grd Liv Area 3,122
Originating Board BRIGHT
Year Built 1985
Annual Tax Amount $9,039
Tax Year 2021
Lot Size 4.500 Acres
Acres 4.5
Lot Dimensions 0.00 x 0.00
Property Description
A retreat to the countryside- this beautiful Tudor style home is nestled among mature trees on 4.5 acres. If you love the outdoors this property is for you. From gardening and swimming in the spring and summer seasons to a warm nights fire-pit in the fall and then sledding and wild life watching in the wintertime, this property will offer year round enjoyment This parcel abuts a tributary of the Brandywine river for waterside and fishing activities. Home provides almost three full living levels. Where else can you find a home with this many bedrooms (represented by measurements of rooms that are both bedrooms and/or bonus rooms which can be utilized as bedrooms). Lowest level offers a laundry room, three additional bedrooms/bonus, a kitchen and family room with fireplace and a full bath. Enjoy your social rooms on this lowest level with a large game/media room or pool table room. Through the center of the home walk up stairs to the first floor where you will find a large living room with propane fireplace, very large dining room and large kitchen with lots of counter space, s/s appliances and granite countertops for informal or family dining. Step out onto the private deck from your kitchen to appreciate the sounds of nature and the solitude of your private surroundings. The first main living level also has three or four good sized bedrooms/bonus rooms and two full baths (one with bidet and a Jacuzzi.) Additionally the back corner of this floor has a kitchenette with dining, a bedroom and sitting room. Travel the staircase to the 2nd floor. Here you will find four or five more bedrooms/bonus rooms, a full and a 1/2 bath. Most flooring is wall to wall carpeting , linoleum or wood product. Added amenities are the in ground swimming pool, large deck off of the kitchen, three zone air conditioning, mature landscaping and private yard with walk-ability to Hibernia County Park (900 acres). Where else can you find a multi-generational or blended housing arrangement? Plenty of parking and plenty of storage on your property. At the southern end of the yard is a four stall bank barn that opens out to face the River. Upper level of barn affords outdoor storage. So much to see here, so much to enjoy, so much to appreciate!
Location
State PA
County Chester
Area West Caln Twp (10328)
Zoning R10
Direction Southeast
Rooms
Other Rooms Living Room, Dining Room, Bedroom 2, Bedroom 3, Bedroom 4, Bedroom 5, Kitchen, Game Room, Den, Breakfast Room, Bedroom 1, Great Room, Laundry, Mud Room, Media Room, Bonus Room
Basement Full, Garage Access, Heated, Improved, Fully Finished, Outside Entrance, Interior Access, Walkout Level, Windows
Main Level Bedrooms 3
Interior
Hot Water Electric, Propane
Heating Heat Pump(s), Zoned
Cooling Central A/C
Flooring Hardwood, Carpet, Laminated, Vinyl, Wood, Other
Fireplaces Number 2
Fireplaces Type Gas/Propane
Furnishings No
Fireplace Y
Heat Source Electric
Laundry Lower Floor
Exterior
Parking Features Garage - Side Entry, Garage Door Opener, Built In, Basement Garage, Inside Access
Garage Spaces 2.0
Fence Split Rail, Wood
Pool In Ground
Utilities Available Cable TV Available, Propane
Water Access N
View Garden/Lawn, Trees/Woods, Valley
Roof Type Asbestos Shingle
Street Surface Black Top,Gravel
Accessibility None
Attached Garage 2
Total Parking Spaces 2
Garage Y
Building
Lot Description Front Yard, Interior, Irregular, Landscaping, No Thru Street, Not In Development, Partly Wooded, Rural, SideYard(s), Sloping, Stream/Creek
Story 3
Foundation Block
Sewer On Site Septic
Water Well
Architectural Style Tudor
Level or Stories 3
Additional Building Above Grade, Below Grade
New Construction N
Schools
School District Coatesville Area
Others
Pets Allowed Y
Senior Community No
Tax ID 28-06 -0037.01B0
Ownership Fee Simple
SqFt Source Assessor
Acceptable Financing Cash, Conventional
Horse Property Y
Horse Feature Stable(s)
Listing Terms Cash, Conventional
Financing Cash,Conventional
Special Listing Condition Standard
Pets Allowed No Pet Restrictions
Read Less Info
Want to know what your home might be worth? Contact us for a FREE valuation!

Our team is ready to help you sell your home for the highest possible price ASAP

Bought with Christopher Logan • Coldwell Banker Realty




